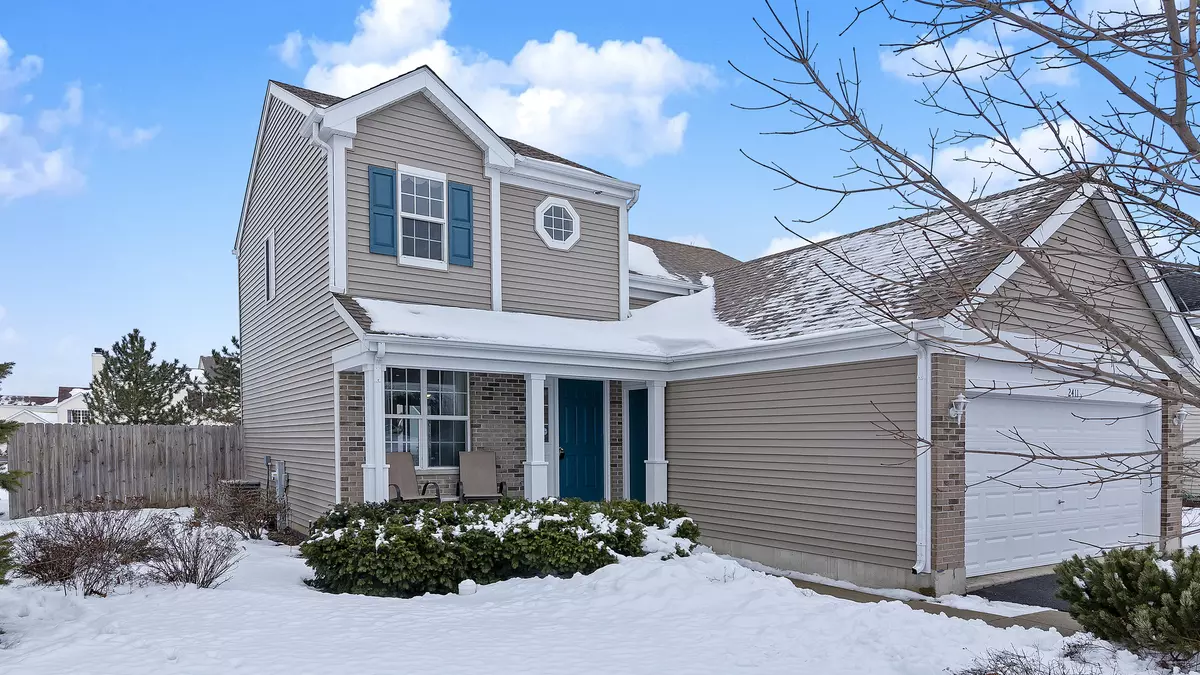$185,500
$180,000
3.1%For more information regarding the value of a property, please contact us for a free consultation.
4 Beds
2.5 Baths
1,740 SqFt
SOLD DATE : 04/09/2020
Key Details
Sold Price $185,500
Property Type Single Family Home
Sub Type Detached Single
Listing Status Sold
Purchase Type For Sale
Square Footage 1,740 sqft
Price per Sqft $106
Subdivision Shepherds Crossing
MLS Listing ID 10622160
Sold Date 04/09/20
Style Tri-Level
Bedrooms 4
Full Baths 2
Half Baths 1
HOA Fees $25/ann
Year Built 2004
Annual Tax Amount $6,727
Tax Year 2018
Lot Size 8,873 Sqft
Lot Dimensions 60 X 135
Property Description
Take a deep breath and relax as you walk into this light and airy split level home. With a fantastic floor plan, this Sheperds Crossing home is welcoming you. Imagine waking up in the luxurious master bedroom with vaulted ceilings, secluded on the upper level and complete with a full bathroom and spacious walk-in closet. Just a few steps away, 3 more bedrooms, and a full bath, are keeping you organized and on-track for a full day. As you head to the kitchen for your morning coffee, the main level is a comfortable place to relax in either the living room or the upgraded kitchen, with stainless steel appliances and granite counter tops. Feel the confidence of new appliances humming along. The brand new dishwasher and counter tops sparkle. At the end of a long day, hang out with the family or with friends in a large family room. Step away for a moment to throw in a load of laundry without missing a beat. Keep up on your projects in the painted-concrete basement downstairs. With durable tile flooring, this space is perfect for storage, entertaining or crafting. When you're ready for some fresh air, step outside and have a game of catch in the private back yard. As the weather warms up, you can harvest your fruits and vegetables from a large garden bed. After a long summer day, relax and enjoy the brick paver patio with a cool drink in your hand. This home has been well cared for, but a one year home warranty is included for your peace of mind.
Location
State IL
County Lake
Area Zion
Rooms
Basement English
Interior
Interior Features Vaulted/Cathedral Ceilings
Heating Natural Gas, Forced Air
Cooling Central Air
Fireplace N
Appliance Range, Microwave, Refrigerator, Washer, Dryer, Disposal, Stainless Steel Appliance(s)
Exterior
Exterior Feature Patio, Porch
Parking Features Attached
Garage Spaces 2.0
Community Features Curbs, Sidewalks, Street Lights, Street Paved
Roof Type Asphalt
Building
Sewer Public Sewer
Water Public
New Construction false
Schools
High Schools Zion-Benton Twnshp Hi School
School District 3 , 3, 126
Others
HOA Fee Include Other
Ownership Fee Simple w/ HO Assn.
Special Listing Condition Home Warranty
Read Less Info
Want to know what your home might be worth? Contact us for a FREE valuation!

Our team is ready to help you sell your home for the highest possible price ASAP

© 2025 Listings courtesy of MRED as distributed by MLS GRID. All Rights Reserved.
Bought with Diane Kuhfuss • Keller Williams North Shore West
"My job is to find and attract mastery-based agents to the office, protect the culture, and make sure everyone is happy! "

