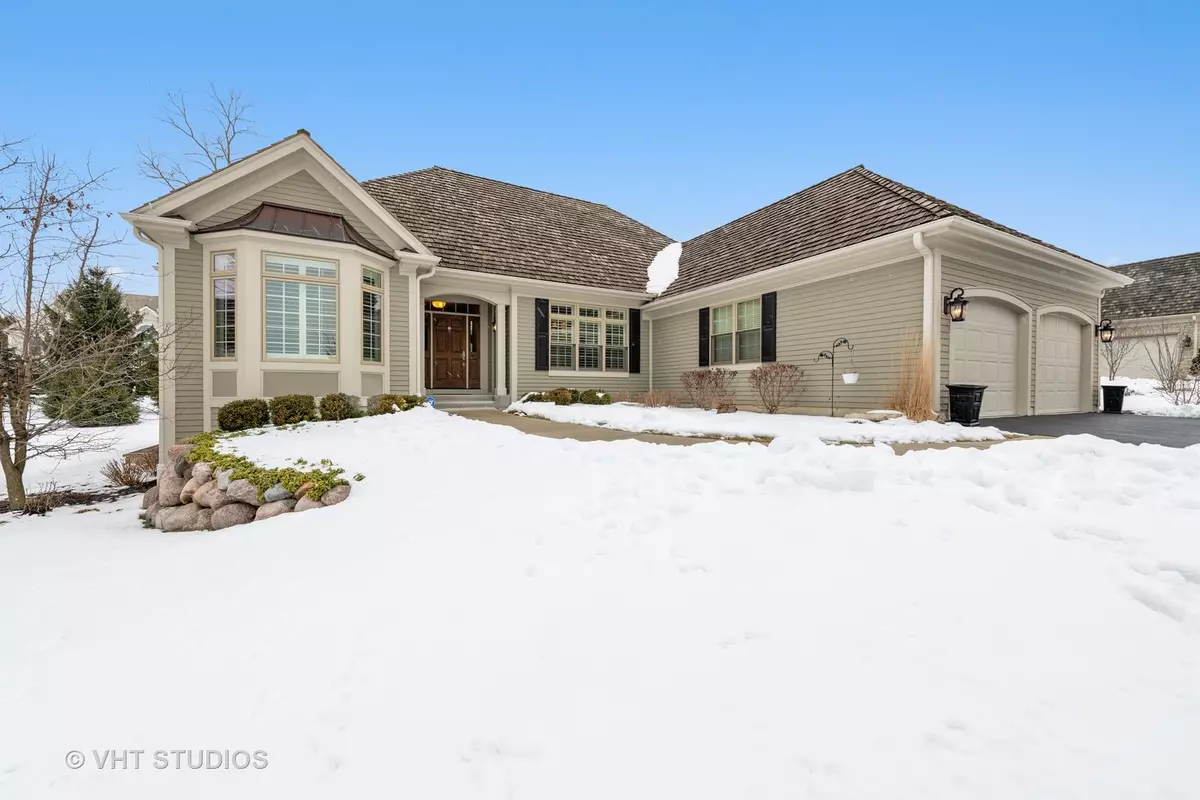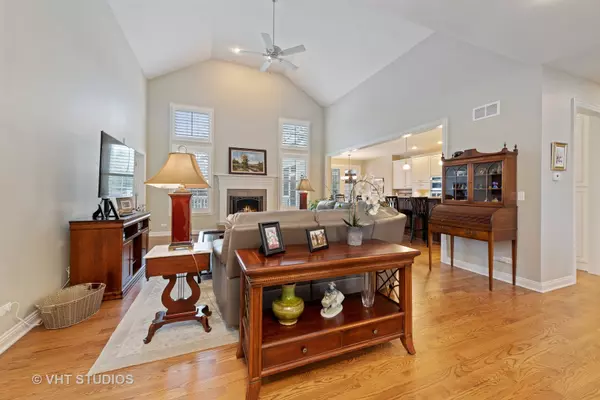$606,250
$635,000
4.5%For more information regarding the value of a property, please contact us for a free consultation.
3 Beds
2.5 Baths
2,416 SqFt
SOLD DATE : 04/17/2020
Key Details
Sold Price $606,250
Property Type Single Family Home
Sub Type Detached Single
Listing Status Sold
Purchase Type For Sale
Square Footage 2,416 sqft
Price per Sqft $250
Subdivision Merit Club
MLS Listing ID 10625642
Sold Date 04/17/20
Style Traditional
Bedrooms 3
Full Baths 2
Half Baths 1
HOA Fees $328/qua
Year Built 2015
Annual Tax Amount $22,348
Tax Year 2018
Lot Size 10,881 Sqft
Lot Dimensions 23X22X20X22X143X83X136
Property Description
The beautiful open space that the Merit Club has to offer is the perfect setting for this 5-yr new ranch in "The Enclave". This home feels like brand-new as it has hardly been lived in! It is the expanded Forester model ~ open floor plan that makes sense for today's sophisticated buyer. The Great Room, w/a barrel vaulted ceiling & wood burning fireplace, opens to the gourmet kitchen w/granite counters, stainless appliances, abundant custom cabinetry, center island, pantry, 5 burner cook top & convection oven. Expanded room's incl/the great room, den, kitchen, MBR & laundry. The oversized screen porch opens to the deck w/gas grill hook-up & lush landscaping. The MBR offers spa-like amenities & a generous walk-in closet with built-ins. Oak floors, plantation shutters, custom paint & an English basement highlight the many upgrades. Phase V offers low maintenance Hardie board exterior, PELLA windows/slider & lower HOA fees. Exceptional construction in an extraordinary quiet park like setting. A 10+.
Location
State IL
County Lake
Area Green Oaks / Libertyville
Rooms
Basement Full, English
Interior
Interior Features Vaulted/Cathedral Ceilings, Hardwood Floors, First Floor Bedroom, First Floor Laundry, First Floor Full Bath, Walk-In Closet(s)
Heating Natural Gas, Forced Air
Cooling Central Air
Fireplaces Number 1
Fireplaces Type Wood Burning, Gas Starter
Equipment Humidifier, TV-Cable, Fire Sprinklers, CO Detectors, Ceiling Fan(s), Sump Pump, Sprinkler-Lawn, Backup Sump Pump;
Fireplace Y
Appliance Double Oven, Microwave, Dishwasher, Refrigerator, Washer, Dryer, Disposal, Stainless Steel Appliance(s), Cooktop
Exterior
Exterior Feature Deck, Patio, Porch Screened, Storms/Screens
Parking Features Attached
Garage Spaces 2.0
Community Features Curbs, Gated, Street Lights, Street Paved
Roof Type Shake
Building
Lot Description Cul-De-Sac, Landscaped
Sewer Public Sewer
Water Public
New Construction false
Schools
Elementary Schools Woodland Elementary School
Middle Schools Woodland Middle School
High Schools Warren Township High School
School District 50 , 50, 121
Others
HOA Fee Include Insurance,Security,Lawn Care,Scavenger,Snow Removal
Ownership Fee Simple w/ HO Assn.
Special Listing Condition None
Read Less Info
Want to know what your home might be worth? Contact us for a FREE valuation!

Our team is ready to help you sell your home for the highest possible price ASAP

© 2025 Listings courtesy of MRED as distributed by MLS GRID. All Rights Reserved.
Bought with Marjorie Richter • Baird & Warner
"My job is to find and attract mastery-based agents to the office, protect the culture, and make sure everyone is happy! "






