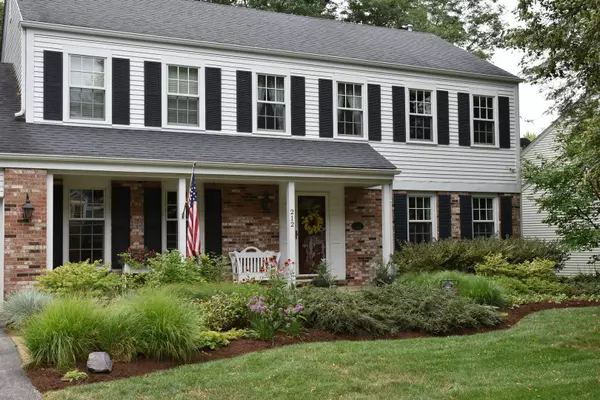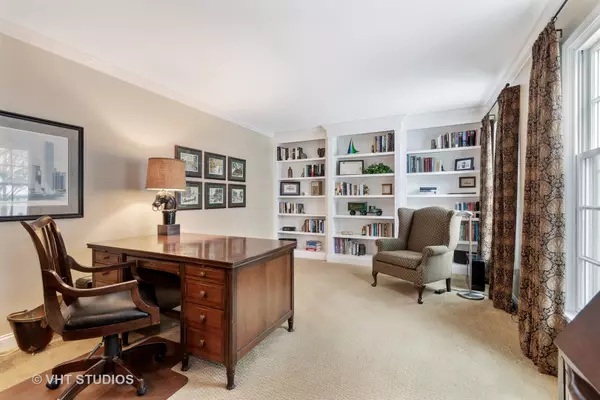$390,000
$389,000
0.3%For more information regarding the value of a property, please contact us for a free consultation.
4 Beds
2.5 Baths
2,476 SqFt
SOLD DATE : 03/12/2020
Key Details
Sold Price $390,000
Property Type Single Family Home
Sub Type Detached Single
Listing Status Sold
Purchase Type For Sale
Square Footage 2,476 sqft
Price per Sqft $157
Subdivision Hunters Woods
MLS Listing ID 10612296
Sold Date 03/12/20
Style Traditional
Bedrooms 4
Full Baths 2
Half Baths 1
Year Built 1978
Annual Tax Amount $8,841
Tax Year 2018
Lot Size 9,626 Sqft
Lot Dimensions 125 X 80 X 115 X 80
Property Description
Looking for an all updated home w/on-trend decorating and gorgeous 24 x 13 sun room (2001) on the East Side that overlooks private mature landscaping, incredible gardens, walk to St. Charles East and Wredling Middle School?---THIS IS IT! You will enjoy the vaulted and beamed sun room all year around w/skylights and tons of windows with ever-changing panoramic vistas! Floor-to-ceiling custom bookcases in living room. Heart pine flooring (milled from old beams) enhance your dining enjoyment--enjoy by candle-light for romantic evenings. Custom cabinetry in family room, fireplace w/gas logs for cozy "movie nights!" Fabulous kitchen (2017) with ash flooring, granite, custom cabinetry, tile back splash, stainless steel appliances (refrigerator new in 2019). All baths updated with custom cabinetry, granite and porcelain tile. New carpeting on second floor (2018) Check out the custom master bedroom closet (2019) and updated master bath with large shower and vanity! AND...Finished basement with ample-sized recreation room for entertaining or parties! The office boasts custom cabinetry, bookcases and wainscoting--the perfect home office or craft room affording complete privacy! Use as a playroom or an exercise room--your choice--with glass block windows to let the sun "shine in!" The perfect home for EVERYONE, as it has EVERYTHING you will need and want!
Location
State IL
County Kane
Area Campton Hills / St. Charles
Rooms
Basement Full
Interior
Interior Features Vaulted/Cathedral Ceilings, Skylight(s), Hardwood Floors, First Floor Laundry, Built-in Features, Walk-In Closet(s)
Heating Natural Gas, Forced Air
Cooling Central Air
Fireplaces Number 1
Fireplaces Type Attached Fireplace Doors/Screen, Gas Log, Gas Starter
Equipment Humidifier, Water-Softener Owned, TV-Cable, CO Detectors, Sump Pump
Fireplace Y
Appliance Range, Microwave, Dishwasher, High End Refrigerator, Washer, Dryer, Disposal, Stainless Steel Appliance(s), Water Softener, Water Softener Owned
Exterior
Exterior Feature Patio, Storms/Screens
Parking Features Attached
Garage Spaces 2.5
Community Features Park, Curbs, Sidewalks, Street Lights, Street Paved
Roof Type Asphalt
Building
Lot Description Landscaped, Mature Trees
Sewer Public Sewer
Water Public
New Construction false
Schools
Middle Schools Wredling Middle School
High Schools St. Charles East High School
School District 303 , 303, 303
Others
HOA Fee Include None
Ownership Fee Simple
Special Listing Condition None
Read Less Info
Want to know what your home might be worth? Contact us for a FREE valuation!

Our team is ready to help you sell your home for the highest possible price ASAP

© 2025 Listings courtesy of MRED as distributed by MLS GRID. All Rights Reserved.
Bought with Thomas Gancer • REMAX Excels
"My job is to find and attract mastery-based agents to the office, protect the culture, and make sure everyone is happy! "






