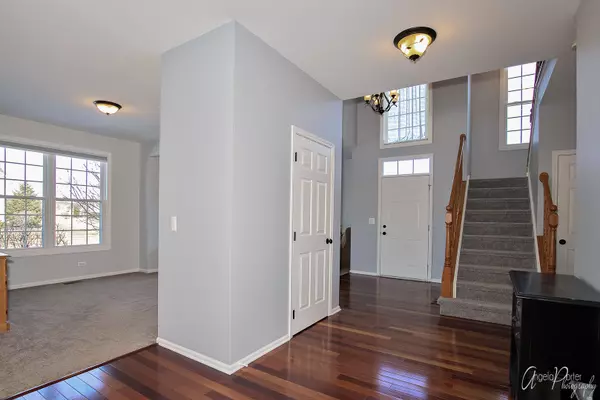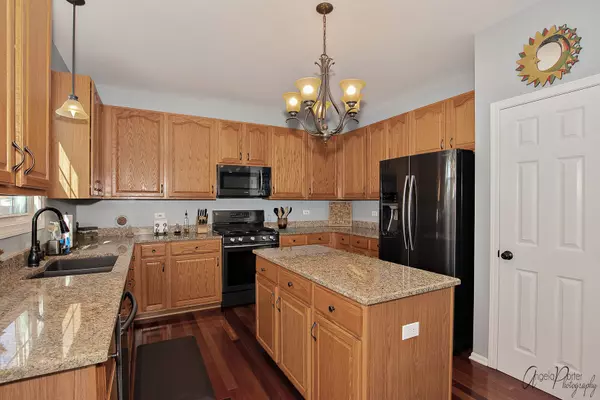$339,900
$339,900
For more information regarding the value of a property, please contact us for a free consultation.
4 Beds
3.5 Baths
3,720 SqFt
SOLD DATE : 04/23/2020
Key Details
Sold Price $339,900
Property Type Single Family Home
Sub Type Detached Single
Listing Status Sold
Purchase Type For Sale
Square Footage 3,720 sqft
Price per Sqft $91
Subdivision Prestwicke
MLS Listing ID 10646549
Sold Date 04/23/20
Bedrooms 4
Full Baths 3
Half Baths 1
HOA Fees $26/ann
Year Built 1999
Annual Tax Amount $9,629
Tax Year 2018
Lot Size 0.330 Acres
Lot Dimensions 99.8X160.4X100.2X160.03
Property Description
The perfect place for buyers in need of room to move and play! This home boasts multiple bedrooms, large living spaces, and is set on a corner lot with a spacious yard. You will love living within this sought-after school district with popular shopping, services and amenities all nearby. From the striking two-story entrance, open floor plan with kitchen and eat-in area, and family room with stunning fireplace, this dream home is meant to impress. The kitchen is complete with wood cabinetry, modern stainless steel appliances and island for extra counter space. The dining area leads to a large outdoor pergola where you can host guests or enjoy some time while grilling out on the patio. The bedrooms are all generous in size and feature ample closet space and ceiling fans, the 3.1 bathrooms are sure to take care of a family of any size. Extra living space can be found downstairs in a large finished lower level complete with a wet-bar / mini kitchen. Looking for a secret place to hide your favorite wine? Ask your broker about the surprise wine cellar. There's also a laundry room, good sized storage room and a three-car garage.
Location
State IL
County Mc Henry
Area Algonquin
Rooms
Basement Full
Interior
Interior Features Bar-Wet, Hardwood Floors, First Floor Laundry, Walk-In Closet(s)
Heating Natural Gas, Forced Air
Cooling Central Air
Fireplaces Number 1
Fireplaces Type Electric
Equipment Humidifier, Water-Softener Owned, TV-Cable, CO Detectors, Ceiling Fan(s), Sump Pump
Fireplace Y
Appliance Range, Microwave, Dishwasher, Refrigerator, Stainless Steel Appliance(s), Water Softener Owned
Exterior
Exterior Feature Brick Paver Patio, Invisible Fence
Parking Features Attached
Garage Spaces 3.0
Community Features Sidewalks, Street Lights, Street Paved
Roof Type Asphalt
Building
Lot Description Corner Lot
Sewer Public Sewer
Water Public
New Construction false
Schools
School District 158 , 158, 158
Others
HOA Fee Include None
Ownership Fee Simple w/ HO Assn.
Special Listing Condition None
Read Less Info
Want to know what your home might be worth? Contact us for a FREE valuation!

Our team is ready to help you sell your home for the highest possible price ASAP

© 2025 Listings courtesy of MRED as distributed by MLS GRID. All Rights Reserved.
Bought with Stephanie Boswell • Keller Williams Success Realty
"My job is to find and attract mastery-based agents to the office, protect the culture, and make sure everyone is happy! "






