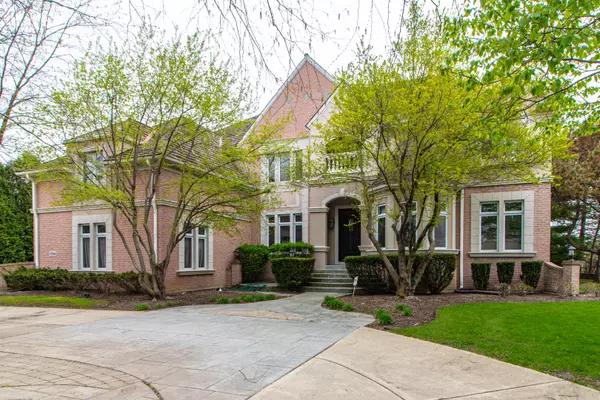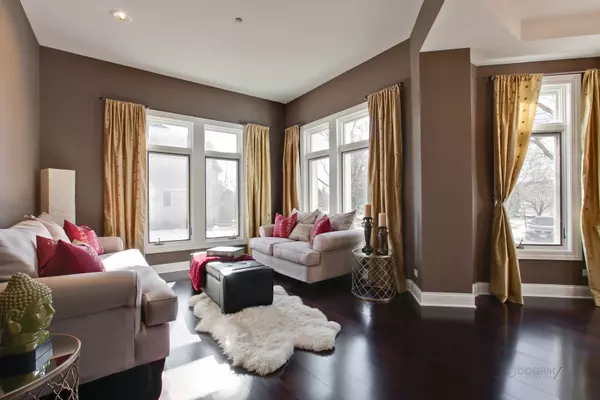$1,050,000
$1,050,000
For more information regarding the value of a property, please contact us for a free consultation.
5 Beds
6 Baths
5,912 SqFt
SOLD DATE : 10/01/2020
Key Details
Sold Price $1,050,000
Property Type Single Family Home
Sub Type Detached Single
Listing Status Sold
Purchase Type For Sale
Square Footage 5,912 sqft
Price per Sqft $177
Subdivision Country Club Meadows
MLS Listing ID 10661280
Sold Date 10/01/20
Bedrooms 5
Full Baths 5
Half Baths 2
HOA Fees $37/ann
Year Built 1998
Annual Tax Amount $26,936
Tax Year 2019
Lot Size 1.395 Acres
Lot Dimensions 142X428X130X479
Property Description
Boasting over $350K in updates, this 5 bed 5.2 bath home nestled in Stevenson High School district sets the standard for luxurious living with custom millwork, high ceilings and high-end finishes. Grand two-story entryway draws you into a voluminous layout made for entertaining. Kitchen is a chef's dream highlighting top-of-the-line stainless steel appliances, six-burner cooktop, spacious island with breakfast bar, two sinks, gorgeous tile backsplash and eating area with exterior access. Inviting family room is the heart of the home featuring floor to ceiling stone fireplace, built-in shelving and views into kitchen. Second level master bedroom is the ultimate retreat offering sitting room, balcony, custom walk-in closet and spa-like ensuite. Large loft, four additional bedrooms and three full baths complete second level. Finished basement is an entertainers dream with second kitchen, circular bar, recreation room and theatre room. Escape to your outdoor oasis with in-ground pool and spa, built-in grill and serene views. Close proximity to downtown Long Grove, Twin Orchard Country Club and plenty of restaurants and shopping. Welcome Home!
Location
State IL
County Lake
Area Hawthorn Woods / Lake Zurich / Kildeer / Long Grove
Rooms
Basement Full, English
Interior
Interior Features Vaulted/Cathedral Ceilings, Skylight(s), Bar-Wet, Hardwood Floors, First Floor Laundry, First Floor Full Bath, Walk-In Closet(s)
Heating Natural Gas, Forced Air, Sep Heating Systems - 2+, Zoned
Cooling Central Air, Zoned
Fireplaces Number 3
Fireplaces Type Attached Fireplace Doors/Screen, Electric, Gas Starter
Equipment Humidifier, Water-Softener Owned, Central Vacuum, Security System, Intercom, CO Detectors, Ceiling Fan(s), Sump Pump, Air Purifier, Backup Sump Pump;
Fireplace Y
Appliance Double Oven, Microwave, Dishwasher, High End Refrigerator, Bar Fridge, Washer, Dryer, Disposal, Stainless Steel Appliance(s), Cooktop, Range Hood
Laundry Sink
Exterior
Exterior Feature Balcony, Patio, Stamped Concrete Patio, In Ground Pool, Storms/Screens, Outdoor Grill
Parking Features Attached
Garage Spaces 4.0
Community Features Pool, Lake, Curbs, Street Paved
Roof Type Shake
Building
Lot Description Fenced Yard, Landscaped, Pond(s), Wooded, Mature Trees
Sewer Septic-Private
Water Private Well
New Construction false
Schools
Elementary Schools Kildeer Countryside Elementary S
Middle Schools Woodlawn Middle School
High Schools Adlai E Stevenson High School
School District 96 , 96, 125
Others
HOA Fee Include Other
Ownership Fee Simple w/ HO Assn.
Special Listing Condition List Broker Must Accompany
Read Less Info
Want to know what your home might be worth? Contact us for a FREE valuation!

Our team is ready to help you sell your home for the highest possible price ASAP

© 2025 Listings courtesy of MRED as distributed by MLS GRID. All Rights Reserved.
Bought with Richard Sherman • Kale Realty
"My job is to find and attract mastery-based agents to the office, protect the culture, and make sure everyone is happy! "






