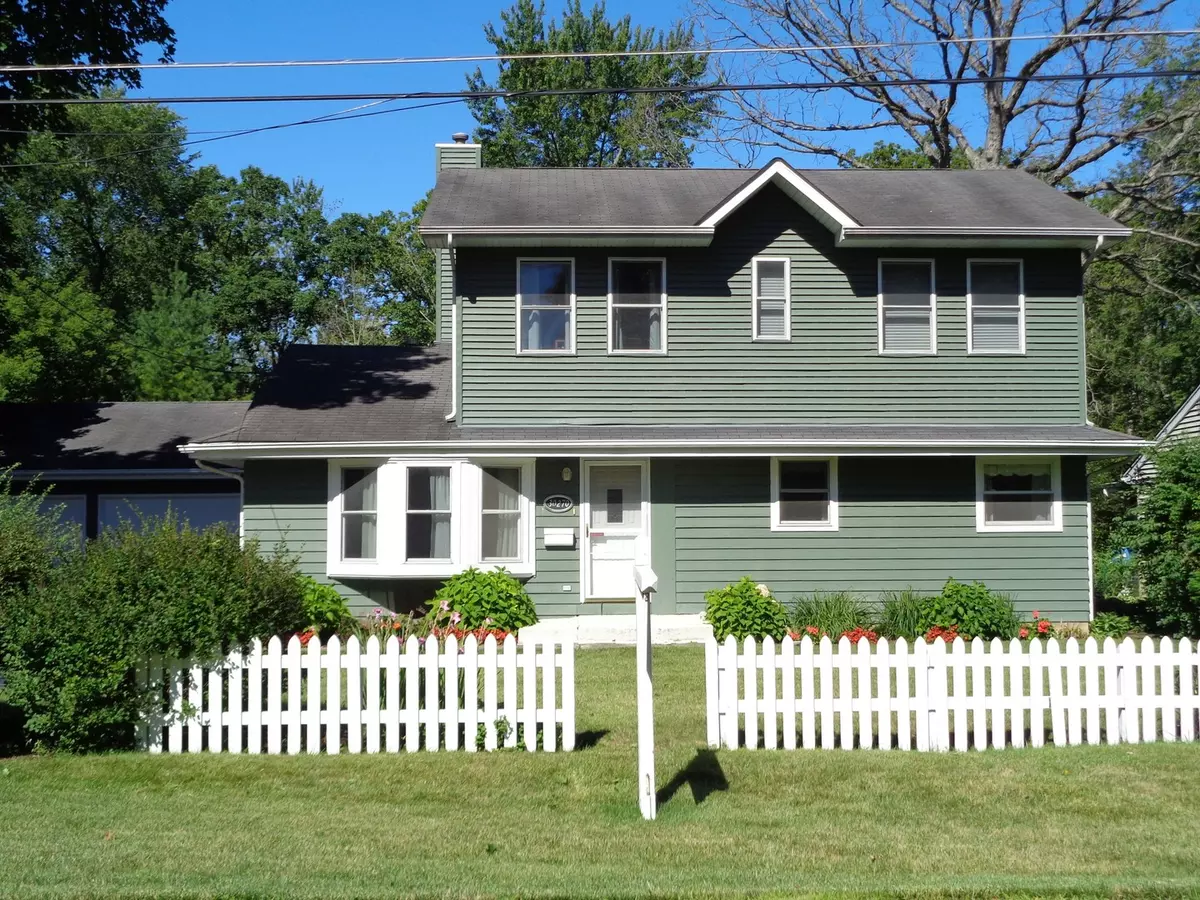$325,000
$334,900
3.0%For more information regarding the value of a property, please contact us for a free consultation.
4 Beds
3 Baths
2,128 SqFt
SOLD DATE : 09/21/2020
Key Details
Sold Price $325,000
Property Type Single Family Home
Sub Type Detached Single
Listing Status Sold
Purchase Type For Sale
Square Footage 2,128 sqft
Price per Sqft $152
Subdivision Libertyville Estates
MLS Listing ID 10697479
Sold Date 09/21/20
Style Colonial
Bedrooms 4
Full Baths 3
Year Built 1954
Annual Tax Amount $5,505
Tax Year 2019
Lot Size 0.470 Acres
Lot Dimensions 20267
Property Description
IT'S TIME TO MAKE YOUR MOVE & GET SETTLED BEFORE THE NEW SCHOOL YEAR! EXPANDED AND ENHANCED IN 2001, THIS 2 STORY IS SET ON A TRANQUIL HALF ACRE SURROUNDED BY THE WOODED FOREST PRESERVE AND SITUATED AT THE VERY END OF A DEAD END STREET! Enjoy the good life! Walking distance to Spectacular Independence Grove Forest Preserve, Minutes to Vibrant Downtown Libertyville, Metra, Adler Park Pool and access to I-94. Remarkably spacious home featuring 2 Bedrooms upstairs, both with adjoining bathrooms, and 2 bedrooms on main level with 1 full bathroom. Spacious Master Br has an additional area ideal for a table or seating next to sliders to balcony & overlooking the Forest Preserve! The 2001 addition included a new roof, new vinyl windows on 2nd floor, 2 furnaces & A/C units. 2002 Kitchen remodel added plenty of oak cabinets to the spacious eat in kitchen. Brand new furnace for the main level includes 5 year warranty to buyer. This house is so special with all of its unique features and benefits and is awaiting its new owner! Extensive gardening beds, deck off of garage and 10x10 balcony off the master bedroom, each enhanced by the Forest Preserve views! Enjoy peaceful country living with amazing benefits including highly rated Libertyville Schools!
Location
State IL
County Lake
Area Green Oaks / Libertyville
Rooms
Basement None
Interior
Interior Features Wood Laminate Floors, First Floor Bedroom, First Floor Laundry, First Floor Full Bath
Heating Natural Gas, Forced Air, Zoned
Cooling Central Air, Zoned
Fireplace N
Appliance Range, Dishwasher, Refrigerator, Washer, Dryer
Laundry Gas Dryer Hookup, In Kitchen, Laundry Closet
Exterior
Exterior Feature Balcony, Deck, Storms/Screens
Parking Features Attached
Garage Spaces 2.5
Community Features Street Paved
Roof Type Asphalt
Building
Lot Description Forest Preserve Adjacent, Wooded, Mature Trees
Sewer Public Sewer
Water Lake Michigan
New Construction false
Schools
Elementary Schools Adler Park School
Middle Schools Highland Middle School
High Schools Libertyville High School
School District 70 , 70, 128
Others
HOA Fee Include Other
Ownership Fee Simple
Special Listing Condition None
Read Less Info
Want to know what your home might be worth? Contact us for a FREE valuation!

Our team is ready to help you sell your home for the highest possible price ASAP

© 2025 Listings courtesy of MRED as distributed by MLS GRID. All Rights Reserved.
Bought with Anne Levinstein • Baird & Warner
"My job is to find and attract mastery-based agents to the office, protect the culture, and make sure everyone is happy! "






