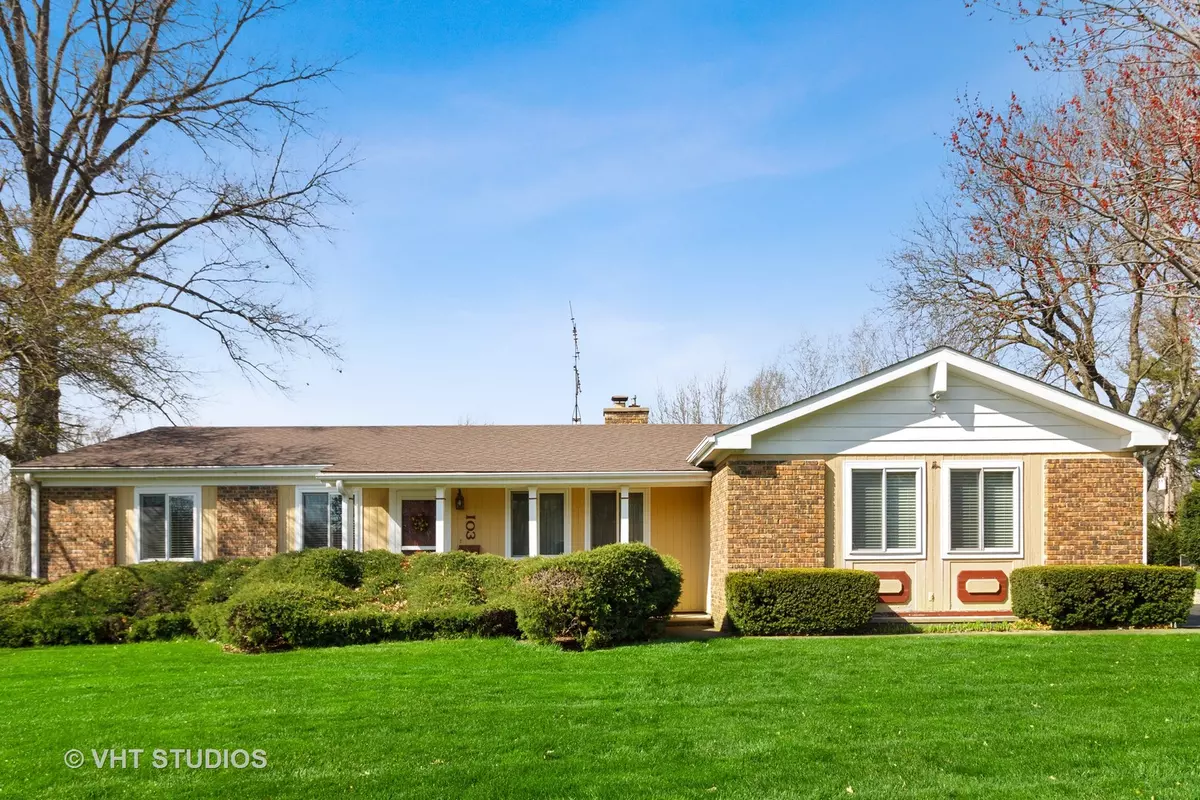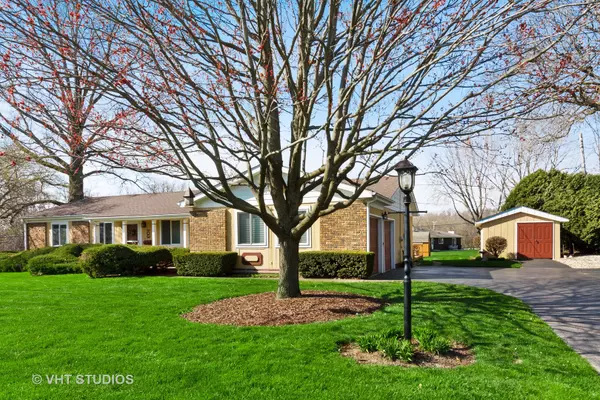$253,000
$259,000
2.3%For more information regarding the value of a property, please contact us for a free consultation.
3 Beds
2 Baths
1,630 SqFt
SOLD DATE : 09/14/2020
Key Details
Sold Price $253,000
Property Type Single Family Home
Sub Type Detached Single
Listing Status Sold
Purchase Type For Sale
Square Footage 1,630 sqft
Price per Sqft $155
Subdivision Country Club Highlands Estates
MLS Listing ID 10688499
Sold Date 09/14/20
Style Ranch
Bedrooms 3
Full Baths 2
Year Built 1960
Annual Tax Amount $4,537
Tax Year 2018
Lot Size 0.410 Acres
Lot Dimensions 31363.2
Property Description
"THIS HOME IS AVAILABLE TO BE VIEWED IN PERSON, WITH AN APPOINTMENT." Presenting This Beautiful South-Facing 1630 Sq Ft Custom Ranch Home. Lovely Setting For Privacy, Space & Creative Design. Additional .41 Acre BUILDABLE Lot with PIN #1233429002. Total .72 Acres. Total Taxes: $5525.80($4537.82+$987.98). Selling TOGETHER As ONE Sale. NOW YOU CAN ADD YOUR OWN RV BUILDING WITH STREET ACCESS! Complete With Custom Shed:"She-Shed/Man-Cave, With Electricity & 2-Sided Entry," Allowing For Ease To Store Riding Mower. Updated Kitchen With SS Appls. Updated Master Bath & Hall Baths, As Well. Built-Ins & Ceiling Fans, Central Light Fixtures In Most Rooms. 2018 Furnace & Roof. Windows Are 12 Yr's New. Wonderful Attic Storage With Pull-Down Ladder And Flooring For Ease. Deeper Garage With 9 Ft Workbench. Vaulted Ceilings With Recessed Lighting, Gorgeous Wood Beams & Custom-Designed Fireplace With Slate Surround Offer Unique Quality A New Owner Will Enjoy. Cambridge Home. The Laundry Area Is Large Enough To Serve As An Office, Offering Nice Window Exposure. Water Softener is Rented @ $25/mo. Bose Speakers Stay.. Pet-Free Home For Those With Allergies! Only TWO Owners Since Construction. Recent Owner A Master Gardener. Easy To Show! Vacant. (FYI: Other Neighbors In This Subdivision Have Tied Into Public Utilities For Water & Sewer).
Location
State IL
County Kane
Area North Aurora
Rooms
Basement None
Interior
Interior Features Vaulted/Cathedral Ceilings, First Floor Bedroom, First Floor Laundry, First Floor Full Bath
Heating Natural Gas, Forced Air
Cooling Central Air
Fireplaces Number 1
Fireplaces Type Wood Burning
Equipment Water-Softener Rented, CO Detectors, Ceiling Fan(s)
Fireplace Y
Appliance Range, Microwave, Dishwasher, Refrigerator, Freezer, Washer, Dryer, Water Softener Owned
Exterior
Exterior Feature Deck, Porch, Storms/Screens
Parking Features Attached
Garage Spaces 2.0
Community Features Park, Street Paved
Roof Type Asphalt
Building
Lot Description Corner Lot, Landscaped, Mature Trees
Sewer Septic-Private
Water Private Well
New Construction false
Schools
Elementary Schools Schneider Elementary School
Middle Schools Herget Middle School
High Schools West Aurora High School
School District 129 , 129, 129
Others
HOA Fee Include None
Ownership Fee Simple
Special Listing Condition None
Read Less Info
Want to know what your home might be worth? Contact us for a FREE valuation!

Our team is ready to help you sell your home for the highest possible price ASAP

© 2025 Listings courtesy of MRED as distributed by MLS GRID. All Rights Reserved.
Bought with Kristi Fisher • Fathom Realty IL LLC
"My job is to find and attract mastery-based agents to the office, protect the culture, and make sure everyone is happy! "






