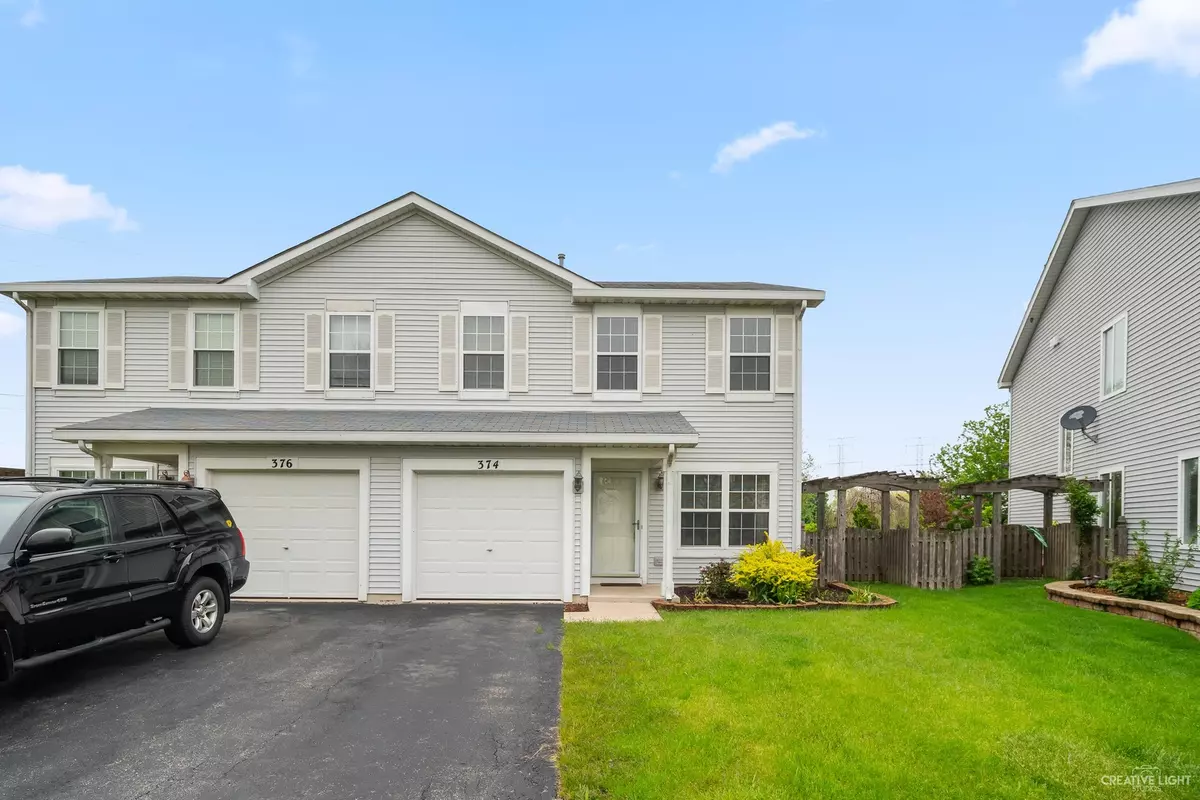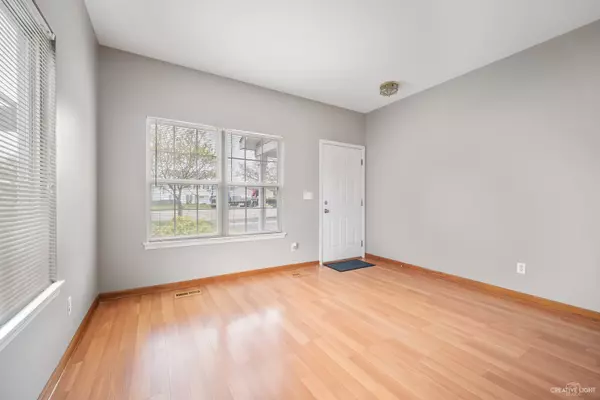$178,500
$175,000
2.0%For more information regarding the value of a property, please contact us for a free consultation.
2 Beds
2.5 Baths
1,382 SqFt
SOLD DATE : 07/01/2020
Key Details
Sold Price $178,500
Property Type Single Family Home
Sub Type 1/2 Duplex
Listing Status Sold
Purchase Type For Sale
Square Footage 1,382 sqft
Price per Sqft $129
Subdivision Lakewood Falls
MLS Listing ID 10719512
Sold Date 07/01/20
Bedrooms 2
Full Baths 2
Half Baths 1
HOA Fees $37/mo
Year Built 2001
Annual Tax Amount $4,042
Tax Year 2019
Lot Dimensions 31 X 180 X 37 X 180
Property Description
Stunning Water Views await the new owner in this spacious duplex in popular Lakewood Falls! The entire home is freshly painted in popular "New Gray." A spacious family room is highlighted by the open staircase with views to the upstairs loft. The bright and sunny kitchen features a pantry cabinet, and a sliding door that opens to the fully- fenced back yard with paver stone patio. Adjacent is the dining room with ceiling fan and great views of the water. A 1/2 bath, 1-car garage and under stair storage complete the main level. The 2nd story is home to the laundry area including newer washer/dryer. Master suite easily accommodates the largest of furniture. Walk-in closet. Private attached bath has vanity area with seating space, and Glass door tub/shower combo. One additional bedroom, loft, and full hall bath with tub. Low HOA fee amenities include clubhouse, pool, park, tennis courts, volleyball area. Minutes to shopping, restaurants, and I-55. In person showings allowed and virtual showings available upon request.
Location
State IL
County Will
Area Romeoville
Rooms
Basement None
Interior
Interior Features Wood Laminate Floors, Second Floor Laundry
Heating Natural Gas, Forced Air
Cooling Central Air
Equipment CO Detectors
Fireplace N
Appliance Range, Microwave, Dishwasher, Refrigerator, Washer, Dryer
Exterior
Exterior Feature Brick Paver Patio, Storms/Screens, End Unit
Parking Features Attached
Garage Spaces 1.0
Roof Type Asphalt
Building
Lot Description Fenced Yard, Water View
Story 2
Sewer Public Sewer
Water Public
New Construction false
Schools
Elementary Schools Creekside Elementary School
Middle Schools John F Kennedy Middle School
High Schools Plainfield East High School
School District 202 , 202, 202
Others
HOA Fee Include Insurance,Clubhouse,Pool
Ownership Fee Simple w/ HO Assn.
Special Listing Condition None
Pets Allowed Cats OK, Dogs OK
Read Less Info
Want to know what your home might be worth? Contact us for a FREE valuation!

Our team is ready to help you sell your home for the highest possible price ASAP

© 2025 Listings courtesy of MRED as distributed by MLS GRID. All Rights Reserved.
Bought with Violeta Pacheco • Century 21 Affiliated
"My job is to find and attract mastery-based agents to the office, protect the culture, and make sure everyone is happy! "






