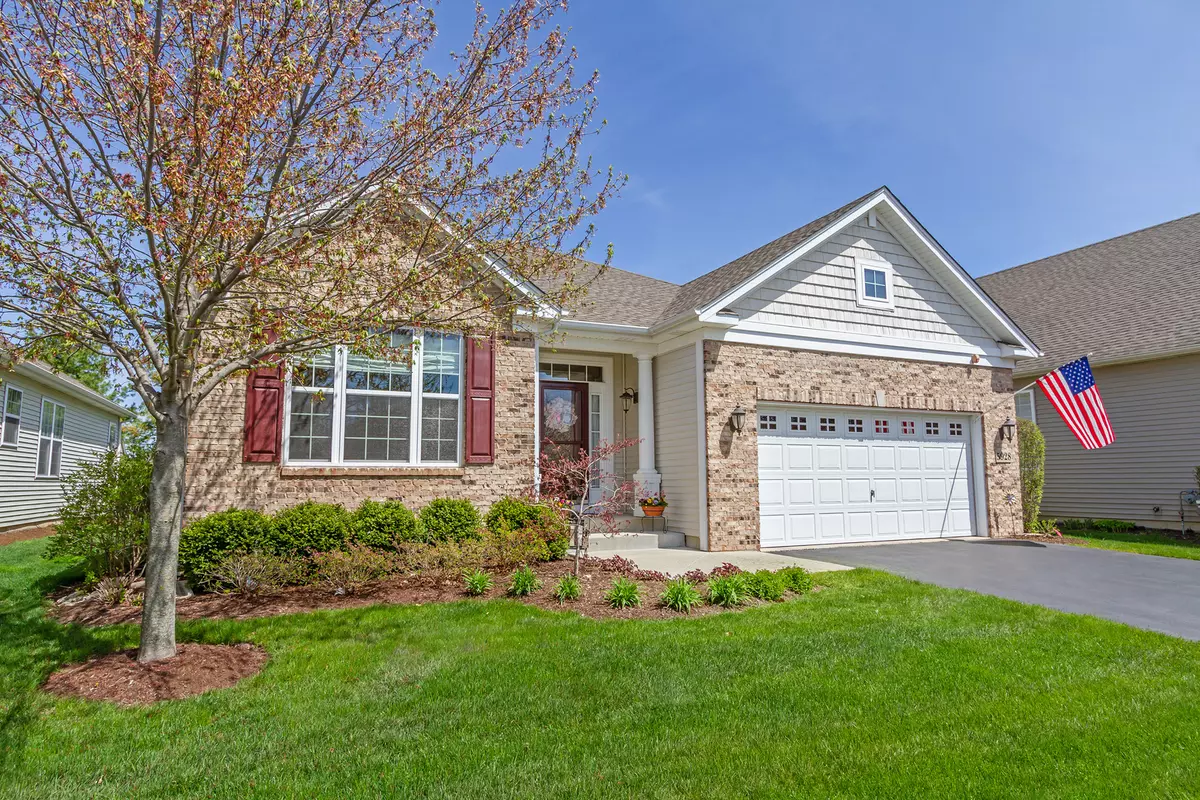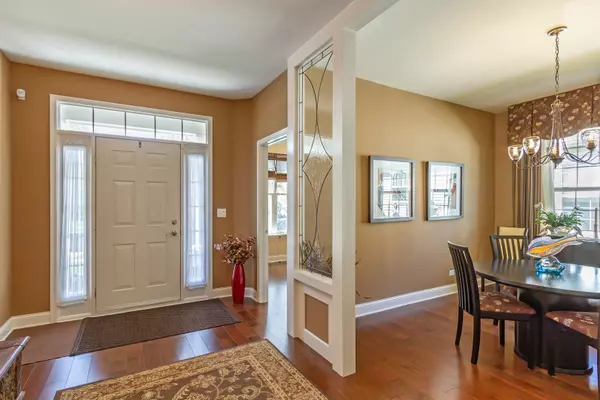$416,000
$419,000
0.7%For more information regarding the value of a property, please contact us for a free consultation.
3 Beds
2.5 Baths
2,151 SqFt
SOLD DATE : 06/25/2020
Key Details
Sold Price $416,000
Property Type Single Family Home
Sub Type Detached Single
Listing Status Sold
Purchase Type For Sale
Square Footage 2,151 sqft
Price per Sqft $193
Subdivision Haverford Place
MLS Listing ID 10711660
Sold Date 06/25/20
Bedrooms 3
Full Baths 2
Half Baths 1
HOA Fees $195/mo
Year Built 2008
Annual Tax Amount $9,036
Tax Year 2018
Lot Size 5,863 Sqft
Lot Dimensions 50X120
Property Description
Low Maintenance Living in this GORGEOUS Custom Built ranch home in an Active Adult Community. So many stunning features will have you wanting to make this home yours! Hard surface floors throughout much of the main level. Beautiful leaded glass transom framing the dining room. Open concept kitchen and family room boasting updated cabinets with crown molding, stunning granite countertops, stainless steel appliance suite, including a pot filler, and NEW dishwasher (2020), center island with seating, butler pantry and walk-in panty. The family room is a comfortable place to gather with a NEW stacked stone floor to ceiling fireplace surrounded by a wet bar and built in shelving and access to the patio for entertaining. Master suite offers a luxurious place to relax with tray ceiling and recessed lights, update master bath with upgraded sinks, lighting, walk-in shower and soaking tub. Not to forget mentioning the amazing custom walk-in closet! 2nd bedroom and den also allow for additional space. Convenient main floor laundry with built in cabinets and sink. Just when you think you have seen all there is to see - there is a finished basement. An amazing space for entertaining or having out of town guests with a large rec room, 3rd bedroom and full bath, 2nd kitchen with seating area and of course, an unfinished area for storage. These sellers thought of everything for this home! Many updates have been made over the past 5 years: Low Maintenance Composite deck and railing, New water heater, sump and ejector, epoxy garage floor, smart overhead garage opener, just to name a few. Access to the community clubhouse, pool tennis court, exercise room, and walking paths. Easy access to expressway and shopping/dining. Don't wait - You will NOT find another home like this one!
Location
State IL
County Cook
Area Hoffman Estates
Rooms
Basement Full
Interior
Interior Features Bar-Wet, Wood Laminate Floors, In-Law Arrangement, First Floor Laundry, Walk-In Closet(s)
Heating Natural Gas, Forced Air
Cooling Central Air
Fireplaces Number 1
Fireplaces Type Wood Burning
Equipment Fire Sprinklers, CO Detectors, Ceiling Fan(s), Sprinkler-Lawn
Fireplace Y
Appliance Microwave, Dishwasher, Refrigerator, Bar Fridge, Washer, Dryer, Disposal, Stainless Steel Appliance(s), Cooktop, Built-In Oven, Range Hood
Laundry In Unit
Exterior
Exterior Feature Deck, Storms/Screens
Parking Features Attached
Garage Spaces 2.0
Community Features Clubhouse, Park, Pool, Tennis Court(s), Curbs, Sidewalks, Street Lights, Street Paved
Roof Type Asphalt
Building
Sewer Public Sewer
Water Public
New Construction false
Schools
Elementary Schools Channing Memorial Elementary Sch
Middle Schools Larsen Middle School
High Schools Elgin High School
School District 46 , 46, 46
Others
HOA Fee Include Clubhouse,Exercise Facilities,Pool,Exterior Maintenance,Lawn Care,Snow Removal,Other
Ownership Fee Simple
Special Listing Condition None
Read Less Info
Want to know what your home might be worth? Contact us for a FREE valuation!

Our team is ready to help you sell your home for the highest possible price ASAP

© 2025 Listings courtesy of MRED as distributed by MLS GRID. All Rights Reserved.
Bought with James Benoe • RE/MAX Suburban
"My job is to find and attract mastery-based agents to the office, protect the culture, and make sure everyone is happy! "






