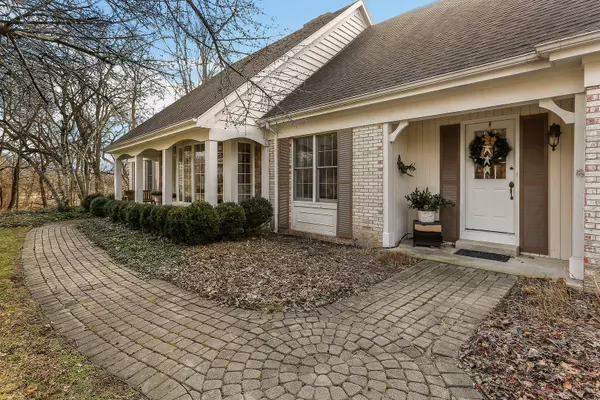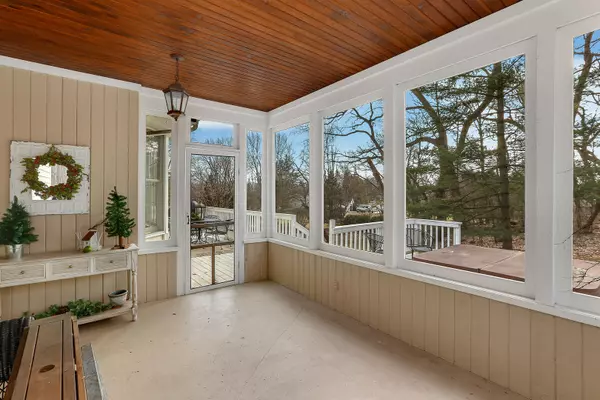$525,000
$549,900
4.5%For more information regarding the value of a property, please contact us for a free consultation.
4 Beds
5 Baths
4,028 SqFt
SOLD DATE : 07/30/2019
Key Details
Sold Price $525,000
Property Type Single Family Home
Sub Type Detached Single
Listing Status Sold
Purchase Type For Sale
Square Footage 4,028 sqft
Price per Sqft $130
Subdivision Ferson Creek Woods
MLS Listing ID 10168712
Sold Date 07/30/19
Style Cape Cod
Bedrooms 4
Full Baths 4
Half Baths 2
Year Built 1984
Annual Tax Amount $10,265
Tax Year 2017
Lot Size 1.267 Acres
Lot Dimensions 292X29X40X245X92X303
Property Description
Gorgeous Cape Cod nestled on 1.5 acre wooded cul-de-sac lot! Enjoy over 4000 square feet of luxurious living space! Elegant two-story foyer welcomes you inside this meticulously maintained and updated home! Gleaming hardwood floors throughout! Lovely formal dining and adjoining living room with cozy fireplace, bay window and custom crown molding. Gourmet, eat-in kitchen with custom cabinetry, granite counters and stainless appliances opens to breakfast area with spectacular views of the private, wooded backyard! Step out to the huge deck w/screened porch leading to stone patio with hot tub-ideal for entertaining! Welcoming family room with wood-beamed ceiling and 2nd fireplace flanked by built-ins-fabulous! Convenient 1st floor master w/ private full bath and versatile den/office round out the main level. Upstairs boasts 3 spacious bedrooms including possible 2nd master with separate bath! Gorgeous, finished walk-out basement w/ full bath and SGD to stone patio w/pergola.
Location
State IL
County Kane
Area Campton Hills / St. Charles
Rooms
Basement Full
Interior
Interior Features Hot Tub, Hardwood Floors, First Floor Bedroom, First Floor Laundry, First Floor Full Bath
Heating Natural Gas
Cooling Central Air
Fireplaces Number 2
Fireplaces Type Wood Burning, Gas Starter
Equipment Humidifier, Water-Softener Owned, CO Detectors, Fan-Whole House
Fireplace Y
Appliance Range, Dishwasher, Refrigerator, Washer, Dryer, Stainless Steel Appliance(s)
Exterior
Exterior Feature Deck, Patio, Hot Tub, Porch Screened
Parking Features Attached
Garage Spaces 2.5
Community Features Street Paved
Roof Type Asphalt
Building
Sewer Septic-Private
Water Private Well
New Construction false
Schools
Elementary Schools Ferson Creek Elementary School
Middle Schools Haines Middle School
High Schools St Charles North High School
School District 303 , 303, 303
Others
HOA Fee Include None
Ownership Fee Simple
Special Listing Condition None
Read Less Info
Want to know what your home might be worth? Contact us for a FREE valuation!

Our team is ready to help you sell your home for the highest possible price ASAP

© 2025 Listings courtesy of MRED as distributed by MLS GRID. All Rights Reserved.
Bought with Susan Jurczak • Charles Rutenberg Realty of IL
"My job is to find and attract mastery-based agents to the office, protect the culture, and make sure everyone is happy! "






