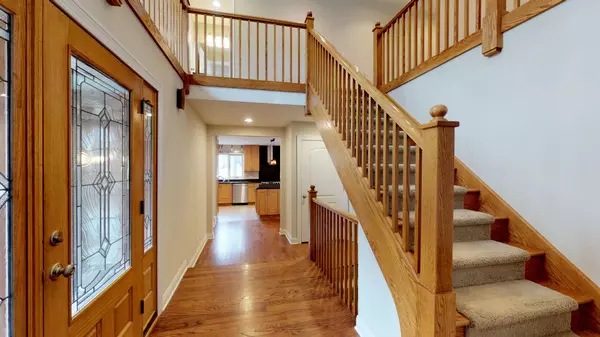$390,000
$419,900
7.1%For more information regarding the value of a property, please contact us for a free consultation.
5 Beds
4.5 Baths
3,922 SqFt
SOLD DATE : 11/15/2019
Key Details
Sold Price $390,000
Property Type Single Family Home
Sub Type Detached Single
Listing Status Sold
Purchase Type For Sale
Square Footage 3,922 sqft
Price per Sqft $99
Subdivision Lakeland Estates
MLS Listing ID 10266405
Sold Date 11/15/19
Style Traditional
Bedrooms 5
Full Baths 4
Half Baths 1
HOA Fees $30/ann
Year Built 1977
Annual Tax Amount $14,565
Tax Year 2018
Lot Size 0.914 Acres
Lot Dimensions 137 X 335 X 105 X 325
Property Description
WHEN NOTHING BUT THE BEST WILL DO YOU WILL SURELY APPRECIATE THIS STUNNING HM REBUILT FROM FOUNDATION UP W/IN LAST 10 YRS SITUATED ON A PVT & WOODED CULDESAC LOT OVERLOOKING THE WOODS WITH ABSOLUTE PRIVACY & TRANQUILITY. OVER 5000 SQ FT OF FINISHED LIVING SPACE W/ROOM FOR THE LARGEST OF FAMILIES. CHEF'S KITCHEN OPENS INTO FAMILY RM W/FIREPLACE TO ACCOMMODATE TODAY'S LIFESTYLES & DESIRE 4 EASY LIVING. OFF THE FAMILY RM THERE IS A HEATED 4 SEASON RM OVERLOOKING PVT BACK YD. MASTER SUITE IS TO DIE FOR W/BUILT IN ENTERTAINMENT CENTER, 2 SIDED FIREPLACE, ULTRA LUXURY BATH W/450 GALLON JACUZZI TUB/STEAM SHOWER W/MULTIPLE BODY SPRAYERS/HEATED FLRS & TOWEL BAR & CALIFORNIA STYLED WALKIN CLOSET! HOME ALSO FEATURES A PRINCESS SUITE W/PVT BATH & EXCEPTIONAL CLOSET SPACE & A 2ND FLR LAUNDRY TO MAKE LIFE EASIER. FINISHED BSMNT W/ACCESS 2 GARAGE FEATURES THEATRE RM, 2ND KITCHEN, 5TH BDRM & 4TH FULL BATH 4 GUESTS OR IN LAWS. ENJOY PICNICKING, SWIMMING & BOATING AT LAKELAND ESTATES PVT LAKE/BEACH
Location
State IL
County Lake
Area Barrington Area
Rooms
Basement Full
Interior
Interior Features Vaulted/Cathedral Ceilings, Hardwood Floors, Wood Laminate Floors, Heated Floors, In-Law Arrangement, Second Floor Laundry
Heating Natural Gas, Forced Air, Sep Heating Systems - 2+, Zoned
Cooling Central Air, Zoned
Fireplaces Number 3
Fireplaces Type Gas Log, Gas Starter
Equipment Water-Softener Owned, Central Vacuum, TV-Cable, CO Detectors, Ceiling Fan(s), Sump Pump
Fireplace Y
Appliance Double Oven, Microwave, Dishwasher, Refrigerator, High End Refrigerator, Washer, Dryer, Stainless Steel Appliance(s), Range Hood, Water Softener Owned
Exterior
Exterior Feature Deck, Brick Paver Patio, Storms/Screens
Parking Features Attached
Garage Spaces 2.5
Community Features Street Paved
Roof Type Asphalt
Building
Lot Description Cul-De-Sac, Wetlands adjacent, Irregular Lot, Landscaped, Wooded
Sewer Septic-Private
Water Private Well
New Construction false
Schools
Elementary Schools Robert Crown Elementary School
Middle Schools Matthews Middle School
High Schools Wauconda Comm High School
School District 118 , 118, 118
Others
HOA Fee Include Insurance,Lake Rights,Other
Ownership Fee Simple w/ HO Assn.
Special Listing Condition None
Read Less Info
Want to know what your home might be worth? Contact us for a FREE valuation!

Our team is ready to help you sell your home for the highest possible price ASAP

© 2025 Listings courtesy of MRED as distributed by MLS GRID. All Rights Reserved.
Bought with Lindsey Kaplan • @properties
"My job is to find and attract mastery-based agents to the office, protect the culture, and make sure everyone is happy! "






