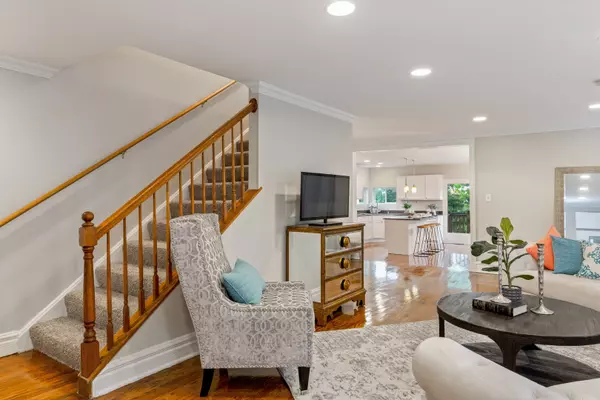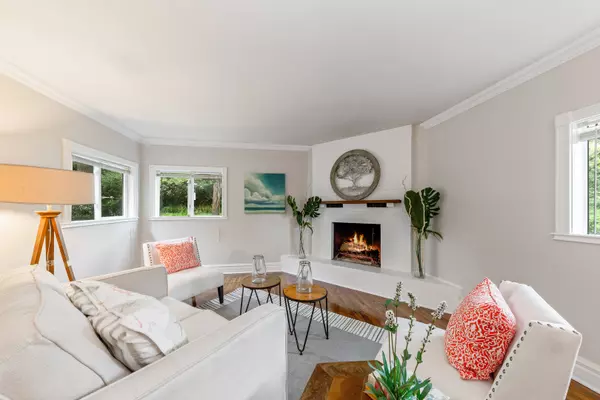$276,000
$275,000
0.4%For more information regarding the value of a property, please contact us for a free consultation.
4 Beds
3 Baths
2,937 SqFt
SOLD DATE : 09/10/2020
Key Details
Sold Price $276,000
Property Type Single Family Home
Sub Type Detached Single
Listing Status Sold
Purchase Type For Sale
Square Footage 2,937 sqft
Price per Sqft $93
Subdivision Gaslight North
MLS Listing ID 10771980
Sold Date 09/10/20
Style Contemporary
Bedrooms 4
Full Baths 3
HOA Fees $10/mo
Year Built 1940
Annual Tax Amount $8,735
Tax Year 2019
Lot Size 0.554 Acres
Lot Dimensions 166X140
Property Description
Privacy & Nature Surround you just a few blocks to beautifully renovated downtown Algonquin - Huge home on the hill overlooks sweeping views of the Fox River Valley!Large private hillside lot in lovely unincorporated enclave near Rte31 & Main. Freshly painted featuring gleaming hardwood floors. Huge open GreatRoom Style plan offers enormous island open to big party deck! Giant Owners Retreat & great walk-in closet offers spa bath, double vanity, whirlppol & separate shower! Big bmt RecRm, Main Floor Den/FamRm with Fireplace, 1st floor laundry, oversize garage, Home is offered "AS-IS" with 1 year Home Owners Warranty. A Private Northwoods style retreat so close to the fun, river action, shopping & Dining!
Location
State IL
County Mc Henry
Area Algonquin
Rooms
Basement Partial
Interior
Interior Features Vaulted/Cathedral Ceilings, Skylight(s), Hardwood Floors, First Floor Laundry, First Floor Full Bath
Heating Natural Gas, Forced Air
Cooling Central Air, Zoned
Fireplaces Number 1
Fireplaces Type Wood Burning
Fireplace Y
Appliance Double Oven, Range, Microwave, Dishwasher, Refrigerator, Washer, Dryer, Disposal
Exterior
Exterior Feature Balcony, Deck, Storms/Screens
Parking Features Detached
Garage Spaces 2.0
Community Features Park
Roof Type Asphalt
Building
Lot Description Cul-De-Sac, Irregular Lot, Wooded
Sewer Septic-Private
Water Private Well, Shared Well
New Construction false
Schools
Middle Schools Westfield Community School
High Schools H D Jacobs High School
School District 300 , 300, 300
Others
HOA Fee Include Other
Ownership Fee Simple w/ HO Assn.
Special Listing Condition None
Read Less Info
Want to know what your home might be worth? Contact us for a FREE valuation!

Our team is ready to help you sell your home for the highest possible price ASAP

© 2025 Listings courtesy of MRED as distributed by MLS GRID. All Rights Reserved.
Bought with Helga Richter • CENTURY 21 New Heritage West
"My job is to find and attract mastery-based agents to the office, protect the culture, and make sure everyone is happy! "






