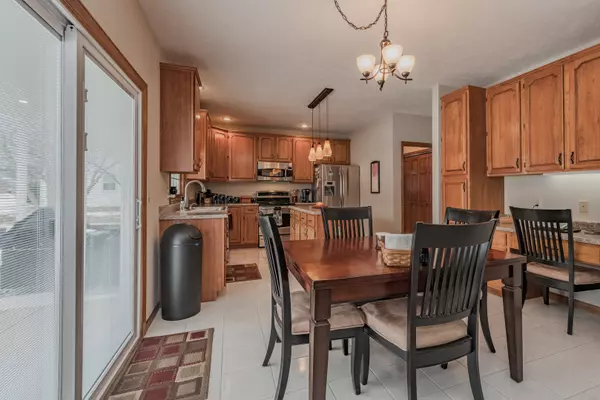$271,000
$274,900
1.4%For more information regarding the value of a property, please contact us for a free consultation.
4 Beds
2.5 Baths
2,609 SqFt
SOLD DATE : 06/10/2019
Key Details
Sold Price $271,000
Property Type Single Family Home
Sub Type Detached Single
Listing Status Sold
Purchase Type For Sale
Square Footage 2,609 sqft
Price per Sqft $103
Subdivision Ironwood
MLS Listing ID 10277531
Sold Date 06/10/19
Style Traditional
Bedrooms 4
Full Baths 2
Half Baths 1
HOA Fees $4/ann
Year Built 1995
Annual Tax Amount $7,101
Tax Year 2017
Lot Dimensions 102X133.72X148.24X103
Property Description
Pristine two story on private cul-de-sac lot in Ironwood. Large open floor plan, oversized rooms, neutral decor and lots of updates. Newer roof 07, newer a/c 08, newer furnace 09, newer sliding door 10, full bathroom and 1/2 bath remodeled 2013, ALL new top of the line Pella windows 2015, landscaping 2018, newer garage door openers 2018, and new hot water heater 2019. Finished lower level has huge family room with 2 sections-hookup for wet bar! Bonus room with egress window. New front door 10. Lots of beautiful landscaping-additional trees added in great yard. Perfect condition, open living space and a fabulous lot! *Playset stays, air hockey and foosball table stay, pool table negotiable. ** Information deemed reliable but not guaranteed**
Location
State IL
County Mc Lean
Area Normal
Rooms
Basement Full
Interior
Interior Features Vaulted/Cathedral Ceilings, First Floor Laundry, Built-in Features, Walk-In Closet(s)
Heating Forced Air, Natural Gas
Cooling Central Air
Fireplaces Number 1
Fireplaces Type Gas Log, Attached Fireplace Doors/Screen
Equipment Ceiling Fan(s)
Fireplace Y
Appliance Range, Microwave, Dishwasher, Refrigerator
Exterior
Exterior Feature Patio, Deck
Parking Features Attached
Garage Spaces 3.0
Building
Lot Description Landscaped, Mature Trees
Sewer Public Sewer
Water Public
New Construction false
Schools
Elementary Schools Prairieland Elementary
Middle Schools Parkside Jr High
High Schools Normal Community West High Schoo
School District 5 , 5, 5
Others
HOA Fee Include None
Ownership Fee Simple w/ HO Assn.
Special Listing Condition None
Read Less Info
Want to know what your home might be worth? Contact us for a FREE valuation!

Our team is ready to help you sell your home for the highest possible price ASAP

© 2025 Listings courtesy of MRED as distributed by MLS GRID. All Rights Reserved.
Bought with Kevin Troutman • Berkshire Hathaway Snyder Real Estate
"My job is to find and attract mastery-based agents to the office, protect the culture, and make sure everyone is happy! "






