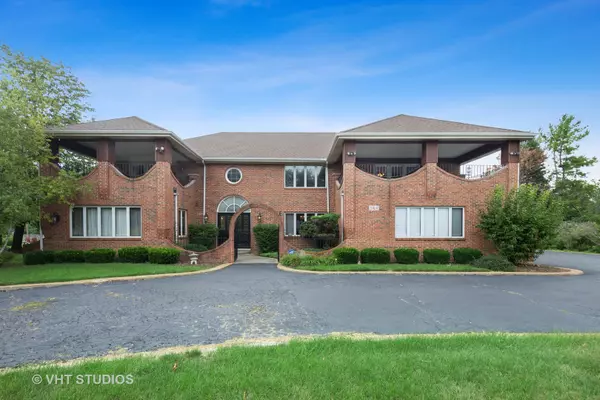$491,000
$500,000
1.8%For more information regarding the value of a property, please contact us for a free consultation.
5 Beds
5.5 Baths
4,170 SqFt
SOLD DATE : 10/07/2020
Key Details
Sold Price $491,000
Property Type Single Family Home
Sub Type Detached Single
Listing Status Sold
Purchase Type For Sale
Square Footage 4,170 sqft
Price per Sqft $117
Subdivision Mallard Lake Estates
MLS Listing ID 10806985
Sold Date 10/07/20
Style Mediterranean,Traditional,Other
Bedrooms 5
Full Baths 5
Half Baths 1
Year Built 1989
Annual Tax Amount $12,394
Tax Year 2018
Lot Size 1.000 Acres
Lot Dimensions 125X348
Property Description
Welcome to Mallard Lakes Estates! Custom built in 1989, this all brick 2-story, 5 bedroom, 5.1 bathroom home has so much to offer~ Great for an In-Law Arrangement, Investment or Multigenerational Home because it has 2 full kitchens and 2 separate laundry rooms, 3 car garage, separate spaces, yet open floor layout - a must see! This well/septic property is UNLIKE others in that it's FRESH Lake Superior Water (builder dug-down 250ft down to tap in, so it's NOT Lake Michigan water... and best part, NO WATER BILL! Cruze up the circular drive, enter the arched wrought iron gates to the front entryway. Step inside this light and bright 2-story foyer with gleaming marble floors and relax in the family room, or pass the 1st floor powder room to the open layout family room with cozy fireplace and full service wet bar, great for all your entertaining needs... this space opens to the large and bright dining room overlooking a serene yard and large kitchen with tons of cabinet space, huge center island and black appliances. The hardwood stairs lead to the second level with marble flooring throughout out, and all 5 bedrooms are carpeted with ceiling fans, large closets, huge bright windows, and 2 private balconies. Head downstairs to the finished basement with another family room, huge full kitchen, full bathroom, SAUNA Room, and Recreation/Bonus Area. In addition there is a large storage room with concrete floors, washer/dryer and separate mechanicals room, and MORE...Enter the 3-car, attached Garage and you'll find a separate Laundry/Mud room with full size washer/dryer, full bathroom, and a yard access exit. Close to shopping, schools, and transportation. Home could use some TLC but should pass an FHA inspection...Highly Motivated so bring your creative ideas and all offers!
Location
State IL
County Du Page
Area Bloomingdale
Rooms
Basement Full
Interior
Interior Features Sauna/Steam Room, Bar-Wet, In-Law Arrangement, First Floor Laundry, Walk-In Closet(s)
Heating Natural Gas, Forced Air
Cooling Central Air
Fireplaces Number 1
Fireplaces Type Gas Log, Gas Starter, Includes Accessories
Equipment Humidifier, Water-Softener Owned, CO Detectors, Ceiling Fan(s), Fan-Attic Exhaust, Sump Pump
Fireplace Y
Appliance Range, Microwave, Dishwasher, Refrigerator, Freezer, Washer, Dryer, Disposal, Water Softener
Laundry Gas Dryer Hookup, Multiple Locations, Sink
Exterior
Exterior Feature Balcony, Patio, Roof Deck, Storms/Screens
Parking Features Attached
Garage Spaces 3.0
Community Features Lake, Street Paved
Roof Type Asphalt
Building
Lot Description Mature Trees
Sewer Septic-Private
Water Private Well, Other
New Construction false
Schools
Elementary Schools Elsie Johnson Elementary School
Middle Schools Stratford Middle School
High Schools Glenbard North High School
School District 93 , 93, 87
Others
HOA Fee Include None
Ownership Fee Simple
Special Listing Condition None
Read Less Info
Want to know what your home might be worth? Contact us for a FREE valuation!

Our team is ready to help you sell your home for the highest possible price ASAP

© 2025 Listings courtesy of MRED as distributed by MLS GRID. All Rights Reserved.
Bought with Mercy Alvaran • Serene Corporation
"My job is to find and attract mastery-based agents to the office, protect the culture, and make sure everyone is happy! "






