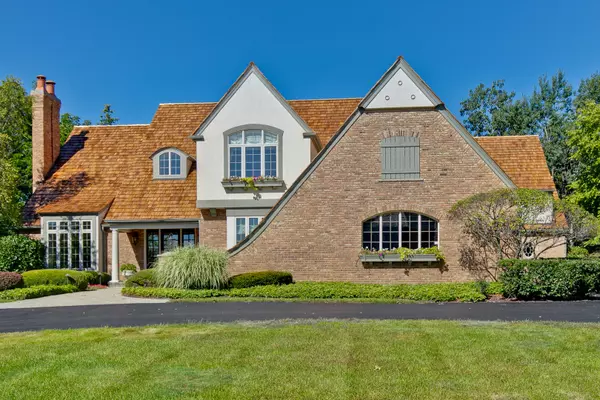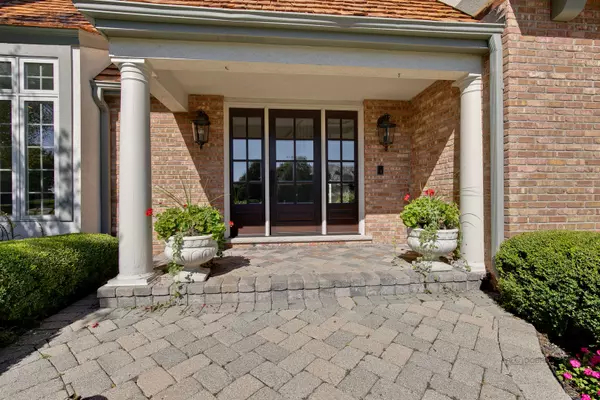$845,000
$899,000
6.0%For more information regarding the value of a property, please contact us for a free consultation.
4 Beds
5.5 Baths
4,547 SqFt
SOLD DATE : 01/04/2021
Key Details
Sold Price $845,000
Property Type Single Family Home
Sub Type Detached Single
Listing Status Sold
Purchase Type For Sale
Square Footage 4,547 sqft
Price per Sqft $185
Subdivision Merit Club
MLS Listing ID 10818665
Sold Date 01/04/21
Bedrooms 4
Full Baths 5
Half Baths 1
HOA Fees $156/qua
Year Built 1998
Annual Tax Amount $19,811
Tax Year 2019
Lot Size 0.960 Acres
Lot Dimensions 141X296X141X293
Property Description
Luxury living at its finest is available in this custom-built residence of timeless design and quality workmanship. An incredible home that any sophisticated buyer would love to claim as his own. The large, professionally maintained and manicured lot is nothing short of spectacular and majestic views of the rear yard are nicely enhanced by views of the 5th fairway of The Merit Club Golf Course. Everyone wants a kitchen that is well equipped and this one is completed with a gourmet cook in mind. Professional appliances, custom WoodMode cabinetry and space for family gatherings or exquisite entertaining. The lower level has been recently updated and includes both form and function. A full service kitchenette features high-end appliances as well. The first floor has a private office making any work from home need a breeze. The rooms are all generously sized and the master bedroom suite is a romantic retreat. The time to buy is now, so do not miss your chance! **BRAND NEW CEDAR ROOF INSTALLED JULY 2020!**
Location
State IL
County Lake
Area Green Oaks / Libertyville
Rooms
Basement Full
Interior
Interior Features Hardwood Floors, First Floor Bedroom, In-Law Arrangement, First Floor Laundry, First Floor Full Bath
Heating Natural Gas, Forced Air, Zoned
Cooling Central Air, Zoned
Fireplaces Number 2
Equipment Humidifier, TV-Cable, Security System, Intercom, Fire Sprinklers, Ceiling Fan(s), Sump Pump, Air Purifier
Fireplace Y
Appliance Double Oven, Range, Microwave, Dishwasher, High End Refrigerator, Washer, Dryer, Disposal, Range Hood
Exterior
Exterior Feature Patio, Outdoor Grill
Parking Features Attached
Garage Spaces 3.0
Community Features Gated, Street Lights, Street Paved
Roof Type Shake
Building
Sewer Public Sewer
Water Lake Michigan
New Construction false
Schools
Elementary Schools Woodland Elementary School
Middle Schools Woodland Jr High School
School District 50 , 50, 121
Others
HOA Fee Include Insurance
Ownership Fee Simple
Special Listing Condition None
Read Less Info
Want to know what your home might be worth? Contact us for a FREE valuation!

Our team is ready to help you sell your home for the highest possible price ASAP

© 2025 Listings courtesy of MRED as distributed by MLS GRID. All Rights Reserved.
Bought with John Nash • Jameson Sotheby's International Realty
"My job is to find and attract mastery-based agents to the office, protect the culture, and make sure everyone is happy! "






