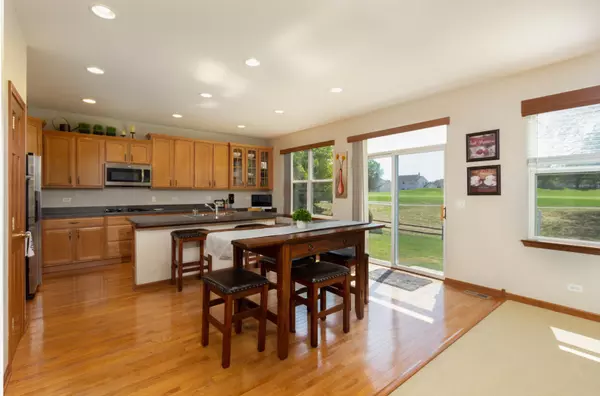$322,500
$339,000
4.9%For more information regarding the value of a property, please contact us for a free consultation.
4 Beds
2.5 Baths
3,262 SqFt
SOLD DATE : 09/17/2020
Key Details
Sold Price $322,500
Property Type Single Family Home
Sub Type Detached Single
Listing Status Sold
Purchase Type For Sale
Square Footage 3,262 sqft
Price per Sqft $98
Subdivision Foxford Hills
MLS Listing ID 10788295
Sold Date 09/17/20
Style Colonial
Bedrooms 4
Full Baths 2
Half Baths 1
HOA Fees $10/ann
Year Built 2003
Annual Tax Amount $12,058
Tax Year 2019
Lot Size 8,712 Sqft
Lot Dimensions 66.6X120.1X80.2X119.9
Property Description
Graceful Prestwick model defines style and space and is now available. Located on the seventh fairway of Foxford Hills GC, beautiful views are captured all year long. This home features a gourmet kitchen with a pantry closet, hardwood floors, double oven, maple cabinets and an elegant island providing space for culinary and entertainment demand. The kitchen opens to a large family room with stone fireplace and plenty of windows. The master bathroom includes separate shower with Jacuzzi tub, walk-in closet and double sinks. The second floor has a huge bonus room, perfect for a playroom, or 5th bedroom. First floor den, laundry room and separate dining room. The 9' ceilings provide openness and space in every room. The tandem 3 car garage has amazing custom built storage wall, perfect for all your projects. Well constructed millwork, solid pine six-panel doors and built-ins throughout. An impressive home offered at an affordable price.
Location
State IL
County Mc Henry
Area Cary / Oakwood Hills / Trout Valley
Rooms
Basement Full
Interior
Interior Features Hardwood Floors, First Floor Laundry, Built-in Features, Walk-In Closet(s)
Heating Natural Gas, Forced Air
Cooling Central Air
Fireplaces Number 1
Fireplaces Type Wood Burning, Gas Starter
Fireplace Y
Appliance Double Oven, Microwave, Dishwasher, Refrigerator, Washer, Dryer, Disposal
Laundry Sink
Exterior
Parking Features Attached
Garage Spaces 3.0
Roof Type Asphalt
Building
Lot Description Golf Course Lot
Sewer Public Sewer
Water Public
New Construction false
Schools
Elementary Schools Deer Path Elementary School
Middle Schools Cary Junior High School
High Schools Cary-Grove Community High School
School District 26 , 26, 155
Others
HOA Fee Include Other
Ownership Fee Simple
Special Listing Condition None
Read Less Info
Want to know what your home might be worth? Contact us for a FREE valuation!

Our team is ready to help you sell your home for the highest possible price ASAP

© 2025 Listings courtesy of MRED as distributed by MLS GRID. All Rights Reserved.
Bought with Neil Williams • @properties
"My job is to find and attract mastery-based agents to the office, protect the culture, and make sure everyone is happy! "






