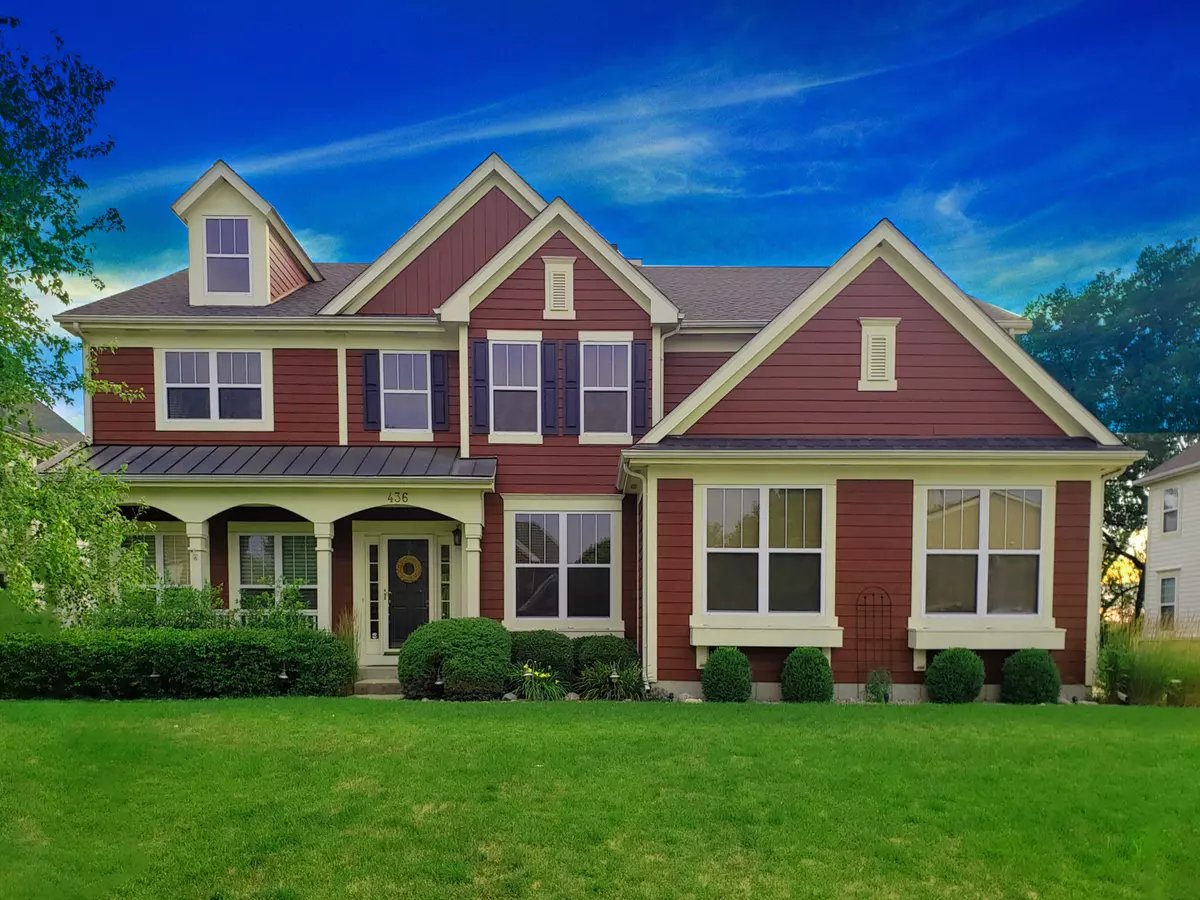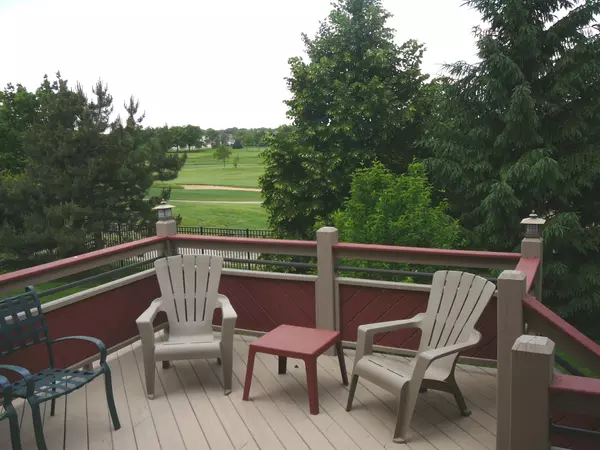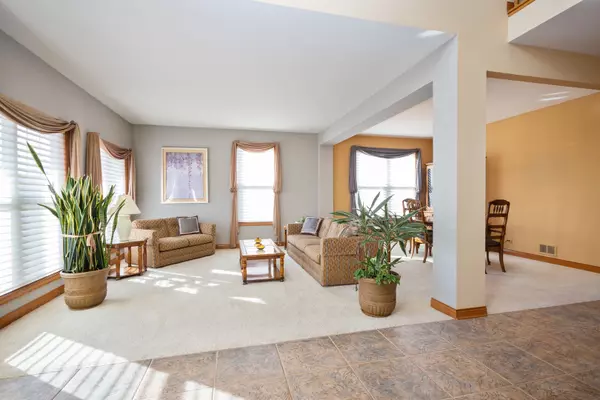$675,000
$699,900
3.6%For more information regarding the value of a property, please contact us for a free consultation.
4 Beds
2.5 Baths
4,013 SqFt
SOLD DATE : 11/06/2020
Key Details
Sold Price $675,000
Property Type Single Family Home
Sub Type Detached Single
Listing Status Sold
Purchase Type For Sale
Square Footage 4,013 sqft
Price per Sqft $168
Subdivision Lions Gate
MLS Listing ID 10795576
Sold Date 11/06/20
Style Colonial
Bedrooms 4
Full Baths 2
Half Baths 1
HOA Fees $39/ann
Year Built 2005
Annual Tax Amount $18,853
Tax Year 2018
Lot Size 0.297 Acres
Lot Dimensions 91X143X90X143
Property Description
*Watch a Custom Video Tour, Click on Video Button!* This elegant home will catch your eye with it's gorgeous curb appeal! Nestled in a picturesquely landscaped, private, cul-de-sac setting overlooking a golf course. Inviting open floor plan with second level balcony looking over foyer and sunlit family room featuring floor to ceiling windows and fireplace. Glass french doors opening to cozy warm sun room! First floor office with wood french doors off of foyer. Chef's kitchen with eat-in space, center island, beautiful tile backsplash, stainless-steel appliances, pantry, and an abundance of cabinet space. Sliding glass door off kitchen leading to amazing deck with built-in Jacuzzi! Stairs leading from deck to brick paver patio sitting area and brick paver walkway to driveway. First floor laundry with utility sink conveniently located near garage entrance. Fence lined with mature tall pines separating yard from golf course ensuring privacy in park-like surroundings. Absolutely luxurious master bedroom with soaking jetted tub and separate shower. His and hers walk-in closets and sinks, hers with vanity! Second level has nice sized bedrooms with walk-in closets and bathroom with dual sinks. Large side-load 3 car garage with additional storage. Full basement is ready to be finished, has lots of open areas for family room, even additional bedroom, and bathroom rough-in. Newer architectural shingles roof - 2017, along with newer gutters and downspouts. The backyard is a tranquil getaway where you feel at one with nature and beautiful views. This is a rare opportunity and a great value for a custom home. Come see it today!
Location
State IL
County Cook
Area Schaumburg
Rooms
Basement Full
Interior
Interior Features Vaulted/Cathedral Ceilings, First Floor Laundry, Walk-In Closet(s)
Heating Natural Gas, Forced Air, Sep Heating Systems - 2+, Indv Controls, Zoned
Cooling Central Air, Zoned
Fireplaces Number 1
Fireplaces Type Gas Log
Equipment Humidifier, TV-Cable, Security System, CO Detectors, Ceiling Fan(s), Sump Pump, Backup Sump Pump;
Fireplace Y
Appliance Range, Microwave, Dishwasher, Refrigerator, Washer, Dryer, Disposal, Stainless Steel Appliance(s)
Laundry Sink
Exterior
Exterior Feature Deck, Hot Tub, Brick Paver Patio, Storms/Screens
Parking Features Attached
Garage Spaces 3.0
Community Features Park, Lake, Curbs, Sidewalks, Street Lights, Street Paved
Roof Type Other
Building
Lot Description Golf Course Lot
Sewer Public Sewer
Water Lake Michigan
New Construction false
Schools
Elementary Schools Michael Collins Elementary Schoo
Middle Schools Margaret Mead Junior High School
High Schools J B Conant High School
School District 54 , 54, 211
Others
HOA Fee Include Other
Ownership Fee Simple
Special Listing Condition None
Read Less Info
Want to know what your home might be worth? Contact us for a FREE valuation!

Our team is ready to help you sell your home for the highest possible price ASAP

© 2025 Listings courtesy of MRED as distributed by MLS GRID. All Rights Reserved.
Bought with Evan Reynolds • Compass
"My job is to find and attract mastery-based agents to the office, protect the culture, and make sure everyone is happy! "






