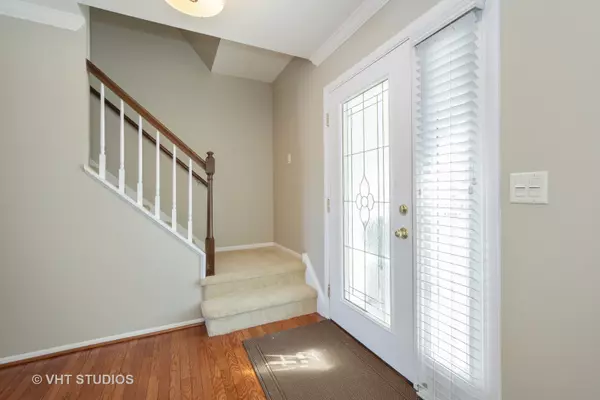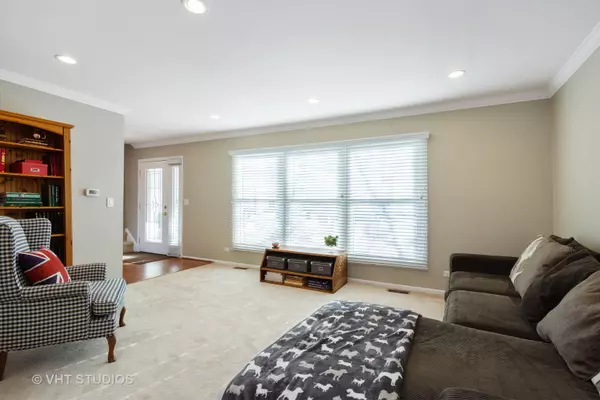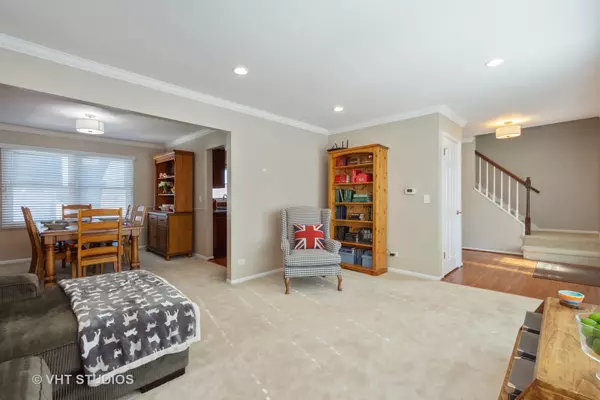$350,000
$350,000
For more information regarding the value of a property, please contact us for a free consultation.
3 Beds
2.5 Baths
1,868 SqFt
SOLD DATE : 05/30/2019
Key Details
Sold Price $350,000
Property Type Single Family Home
Sub Type Detached Single
Listing Status Sold
Purchase Type For Sale
Square Footage 1,868 sqft
Price per Sqft $187
Subdivision Deerpath
MLS Listing ID 10297884
Sold Date 05/30/19
Bedrooms 3
Full Baths 2
Half Baths 1
Year Built 1976
Annual Tax Amount $9,569
Tax Year 2017
Lot Size 8,624 Sqft
Lot Dimensions 68 X 125 X 99 X 108
Property Description
Location, location, location...and a great house! Tastefully updated & freshly painted two-story Arlington I model in the Deerpath subdivision w/ beautiful hardwood floors that greet you as you enter and stretch throughout the kitchen & family rm. Fantastic kitchen w/ updated cabinetry, custom backsplash, stainless steel appliances, recessed lighting, closet pantry w/ pullout shelves & a versatile moveable island w/ matching granite countertop that can provide extra seating. Family rm is adjacent to kitchen & has a cozy whitewashed brick fireplace w/ gas logs. Upstairs is the master bdrm w/ its own full bath, 2 additional generously sized bdrms and a second full bath. Both full baths & the main floor powder rm have been updated. The basement is finished w/ a large rec rm. Attached 2 car garage w/ sealed floor. The backyard has a large deck flanked by two mature trees, a hot tub, fire pit and backs to several acres of park district open land making it ideal for outdoor entertaining.
Location
State IL
County Lake
Area Indian Creek / Vernon Hills
Rooms
Basement Partial
Interior
Interior Features Hardwood Floors
Heating Natural Gas, Forced Air
Cooling Central Air
Fireplaces Number 1
Fireplaces Type Attached Fireplace Doors/Screen, Gas Log, Gas Starter
Fireplace Y
Appliance Range, Microwave, Dishwasher, Refrigerator, Washer, Dryer, Stainless Steel Appliance(s)
Exterior
Exterior Feature Deck, Hot Tub, Fire Pit
Parking Features Attached
Garage Spaces 2.0
Community Features Tennis Courts, Sidewalks, Street Lights, Street Paved
Roof Type Asphalt
Building
Lot Description Cul-De-Sac
Sewer Public Sewer
Water Public
New Construction false
Schools
Elementary Schools Aspen Elementary School
Middle Schools Hawthorn Middle School South
High Schools Vernon Hills High School
School District 73 , 73, 128
Others
HOA Fee Include None
Ownership Fee Simple
Special Listing Condition None
Read Less Info
Want to know what your home might be worth? Contact us for a FREE valuation!

Our team is ready to help you sell your home for the highest possible price ASAP

© 2025 Listings courtesy of MRED as distributed by MLS GRID. All Rights Reserved.
Bought with Leslie McDonnell • RE/MAX Suburban
"My job is to find and attract mastery-based agents to the office, protect the culture, and make sure everyone is happy! "






