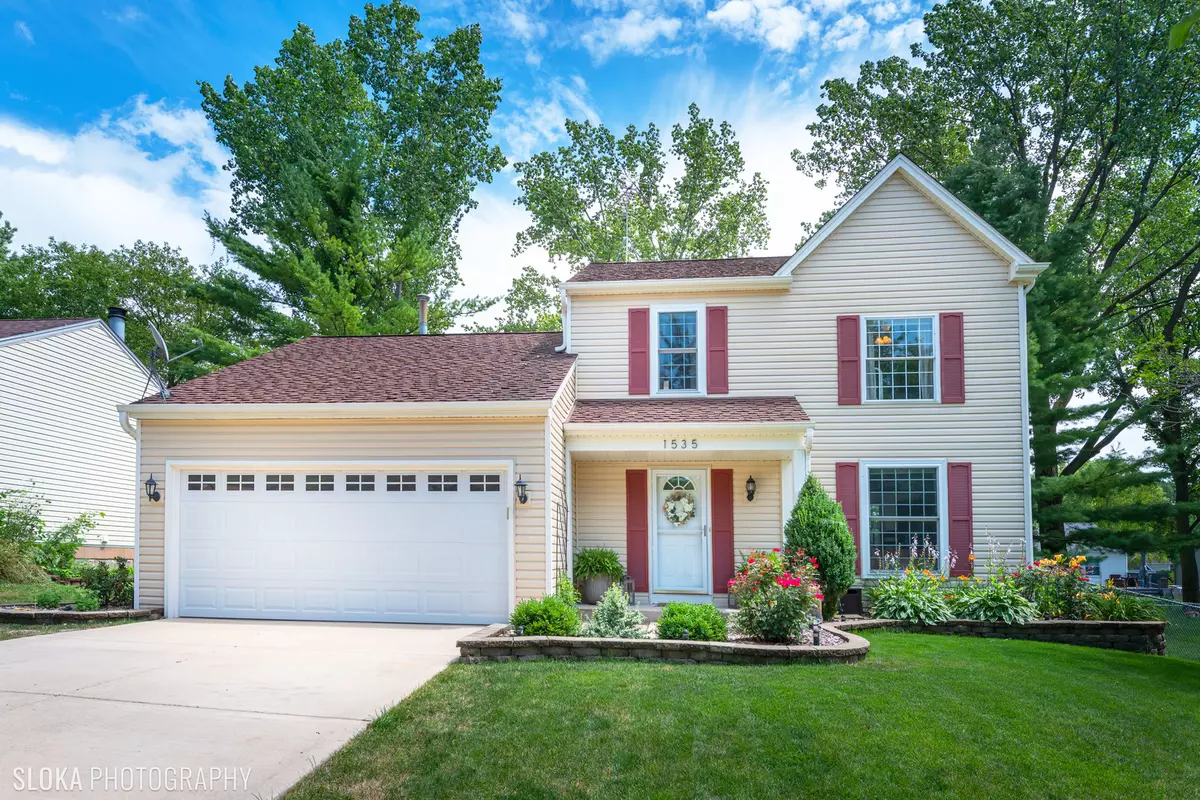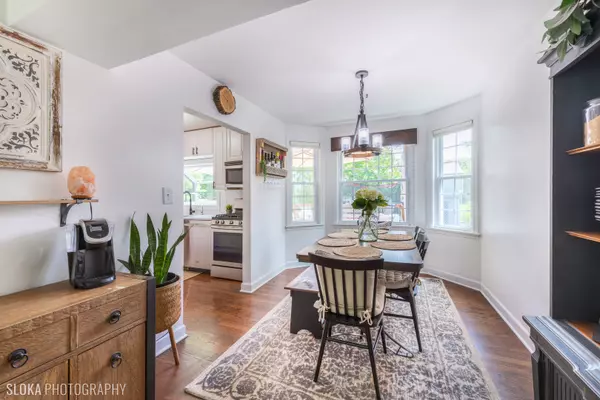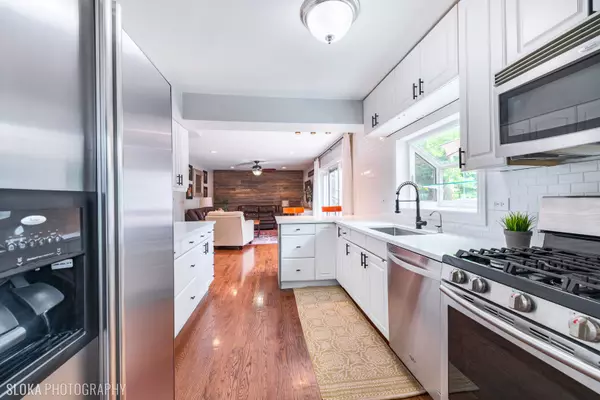$238,000
$235,000
1.3%For more information regarding the value of a property, please contact us for a free consultation.
3 Beds
1.5 Baths
1,440 SqFt
SOLD DATE : 08/31/2020
Key Details
Sold Price $238,000
Property Type Single Family Home
Sub Type Detached Single
Listing Status Sold
Purchase Type For Sale
Square Footage 1,440 sqft
Price per Sqft $165
Subdivision Riverwood
MLS Listing ID 10797148
Sold Date 08/31/20
Bedrooms 3
Full Baths 1
Half Baths 1
Year Built 1984
Annual Tax Amount $5,266
Tax Year 2019
Lot Size 8,886 Sqft
Lot Dimensions 100X90
Property Description
Multiple Offers Received, Highest and Best Due By 12PM Thursday 7-30-2020. Welcome To A Fully Updated 3 Bedroom Home In the Highly Sought After Town Of Algonquin! This One Of A Kind Property Has Been Renovated With A Rustic Theme In Mind Consisting Of All New Paint, A Full White Kitchen - Accented With A White Subway Tile Backsplash, Stainless Appliances, Deep Sink And All New Light and Water Fixtures. The Barn wood Shiplap Wall In Your Family Room Will Be The Talk Of Town! Powder Bath Has Also Been Updated Farmhouse Style With Full White Shiplap That Truly Brings It To Life. As You Look Outside And Step Into The Backyard, You Immerse Yourself Into An Entertainers Paradise. Newer Large Deck Complemented By Privacy Walls, A Custom Firepit Area, And A Large Yard For All Of Your Weekend Activities. The Shed Provides Ample Storage For All Of Your Lawn And Garden Tools! This Incredible Value Is Nestled Just Walking Distance From The Freshly Reconstructed Downtown Area. The Winding Hiking And Bike Trails Connect You From Home To Across The Fox River To Enjoy All Of The Shopping And Dining You'd Like!
Location
State IL
County Kane
Area Algonquin
Rooms
Basement None
Interior
Heating Natural Gas
Cooling Central Air
Fireplace N
Appliance Range, Microwave, Dishwasher, Refrigerator, Washer, Dryer, Water Softener Owned
Exterior
Exterior Feature Patio
Parking Features Attached
Garage Spaces 2.0
Roof Type Asphalt
Building
Lot Description Fenced Yard, Landscaped
Sewer Public Sewer
Water Public
New Construction false
Schools
Elementary Schools Algonquin Lake Elementary School
Middle Schools Algonquin Middle School
High Schools Dundee-Crown High School
School District 300 , 300, 300
Others
HOA Fee Include None
Ownership Fee Simple
Special Listing Condition None
Read Less Info
Want to know what your home might be worth? Contact us for a FREE valuation!

Our team is ready to help you sell your home for the highest possible price ASAP

© 2025 Listings courtesy of MRED as distributed by MLS GRID. All Rights Reserved.
Bought with Adam Mazur • Baird & Warner
"My job is to find and attract mastery-based agents to the office, protect the culture, and make sure everyone is happy! "






