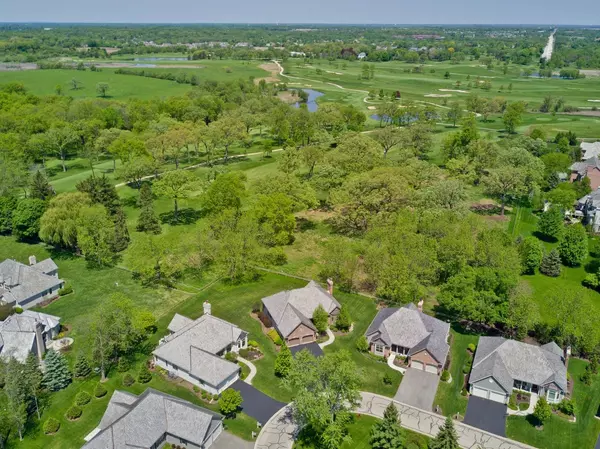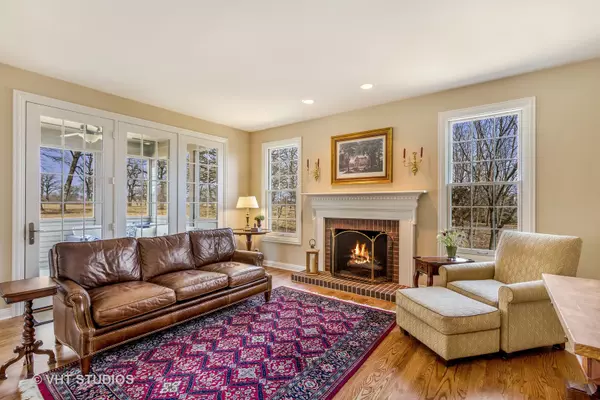$652,000
$645,000
1.1%For more information regarding the value of a property, please contact us for a free consultation.
3 Beds
3 Baths
2,221 SqFt
SOLD DATE : 05/06/2019
Key Details
Sold Price $652,000
Property Type Single Family Home
Sub Type Detached Single
Listing Status Sold
Purchase Type For Sale
Square Footage 2,221 sqft
Price per Sqft $293
Subdivision Merit Club
MLS Listing ID 10323982
Sold Date 05/06/19
Style Ranch
Bedrooms 3
Full Baths 3
HOA Fees $393/mo
Year Built 2012
Annual Tax Amount $19,374
Tax Year 2018
Lot Size 0.372 Acres
Lot Dimensions 34X180X43X156X101X33X
Property Description
One of the best locations in Merit Club nestled in private culdesac backing to golf course overlooking 5th Green. Incredible views! Majestic Trees! Grand open floor plan. Today's Chef Kitchen with custom black granite counters, high end stainless appliances, including Wolf 6-burner gas range & gorgeous cabinetry. Vaulted Formal Living Room. Elegant Dining Area. Cozy Family Room with Fireplace. Screened Porch for Bird watching. Private Deck. Bluestone Patio. Two First Floor Suites. Impressive Finished English Basement surrounded by windows with second Fireplace, drywall ceilings, Third Bedroom, Third Full Bath, Office & Loads of Storage! Few worries with Brick & Hardie Board cement fiber siding, lawn & snow care provided. Seller has successfully appealed property taxes. Next bill may be reduced to $19,374. See Additional Information.
Location
State IL
County Lake
Area Green Oaks / Libertyville
Rooms
Basement Full, English
Interior
Interior Features Vaulted/Cathedral Ceilings, Hardwood Floors, First Floor Bedroom, First Floor Laundry, First Floor Full Bath, Walk-In Closet(s)
Heating Natural Gas, Forced Air, Zoned
Cooling Central Air, Zoned
Fireplaces Number 2
Fireplaces Type Gas Log
Equipment Humidifier, TV-Cable, Fire Sprinklers, CO Detectors, Ceiling Fan(s), Sump Pump, Sprinkler-Lawn, Air Exchanger
Fireplace Y
Appliance Double Oven, Range, Microwave, Dishwasher, High End Refrigerator, Washer, Dryer, Disposal, Stainless Steel Appliance(s), Wine Refrigerator, Cooktop, Built-In Oven, Range Hood
Exterior
Exterior Feature Patio, Porch, Porch Screened
Parking Features Attached
Garage Spaces 2.0
Community Features Sidewalks, Street Lights, Street Paved
Roof Type Shake
Building
Lot Description Cul-De-Sac, Golf Course Lot, Nature Preserve Adjacent, Landscaped
Sewer Public Sewer
Water Public
New Construction false
Schools
Elementary Schools Woodland Elementary School
Middle Schools Woodland Middle School
High Schools Warren Township High School
School District 50 , 50, 121
Others
HOA Fee Include Insurance,Lawn Care,Scavenger,Snow Removal,Other
Ownership Fee Simple w/ HO Assn.
Special Listing Condition None
Read Less Info
Want to know what your home might be worth? Contact us for a FREE valuation!

Our team is ready to help you sell your home for the highest possible price ASAP

© 2025 Listings courtesy of MRED as distributed by MLS GRID. All Rights Reserved.
Bought with Susan Lazzaretto • @properties
"My job is to find and attract mastery-based agents to the office, protect the culture, and make sure everyone is happy! "






