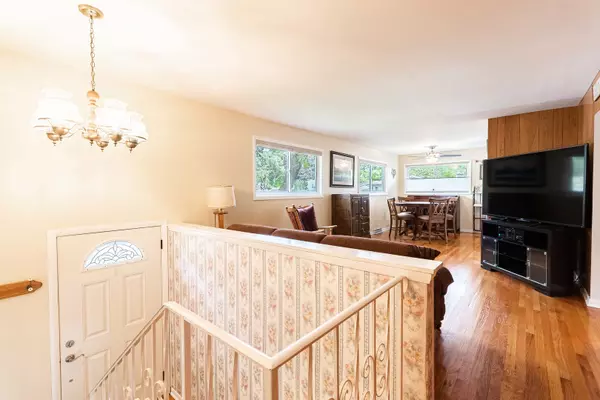$242,000
$239,900
0.9%For more information regarding the value of a property, please contact us for a free consultation.
3 Beds
1.5 Baths
1,832 SqFt
SOLD DATE : 12/01/2020
Key Details
Sold Price $242,000
Property Type Single Family Home
Sub Type Detached Single
Listing Status Sold
Purchase Type For Sale
Square Footage 1,832 sqft
Price per Sqft $132
Subdivision Fair Oaks
MLS Listing ID 10890318
Sold Date 12/01/20
Style Step Ranch,Tri-Level
Bedrooms 3
Full Baths 1
Half Baths 1
Year Built 1964
Annual Tax Amount $5,432
Tax Year 2019
Lot Size 8,668 Sqft
Lot Dimensions 51X142X98X114
Property Description
Country meets convenience! Your own private backyard retreat - nestled amongst towering trees and overlooking the golf course! Room to roam in this spacious and very well maintained, unique Tri-Level Raised Ranch. The main floor offers the Master Bedroom, Full Bathroom, Living Room and Dining Room with a bright Kitchen featuring corian countertops, two ovens, a filtered drinking water faucet, pantry and a snack bar with access to the large deck - great for barbeques and entertaining. Retreat to the spacious and versatile use 3rd level Great Room/Family Room with fabulous backyard views. The Walk-Out Lower Level boasts a Recreation Room, 2 Bedrooms, a Half Bathroom and a Laundry/Utility Room with outside access. Other features and improvements include Hardwood flooring, New carpeting, Custom window blinds, Central vacuum system, All newer Windows/2010, Anderson sliding door, Water heater/2019, Furnace/2009, Attic insulation/2008, 220 Amp electric upgrade, 1.5 car Garage with workshop, New garage door springs/2020, Garage opener/2016, Double-wide concrete drive for extra parking, Freshly painted exterior/2019, New sewer line/2018, Large deck overlooking the large fully fenced tree-lined yard with Hot-Tub (good condition but sold as-is), playset and storage shed. Conveniently located near the I-90, Rte 20, Metra Train, Schools, Shopping, Community Centers and Forest Preserves!
Location
State IL
County Cook
Area Streamwood
Rooms
Basement Walkout
Interior
Interior Features Hardwood Floors
Heating Natural Gas, Forced Air
Cooling Central Air
Equipment Central Vacuum, TV-Cable, CO Detectors, Ceiling Fan(s)
Fireplace N
Appliance Range, Dishwasher, Refrigerator, Washer, Dryer, Built-In Oven, Range Hood, Water Purifier, Gas Oven, Range Hood, Wall Oven
Laundry Gas Dryer Hookup, Electric Dryer Hookup, In Unit
Exterior
Exterior Feature Deck, Hot Tub, Workshop
Parking Features Attached
Garage Spaces 1.0
Community Features Park, Curbs, Sidewalks, Street Lights, Street Paved
Roof Type Asphalt
Building
Lot Description Fenced Yard, Golf Course Lot, Wooded, Mature Trees, Level, Wood Fence
Sewer Public Sewer
Water Lake Michigan
New Construction false
Schools
Elementary Schools Hanover Countryside Elementary S
Middle Schools Canton Middle School
High Schools Streamwood High School
School District 46 , 46, 46
Others
HOA Fee Include None
Ownership Fee Simple
Special Listing Condition None
Read Less Info
Want to know what your home might be worth? Contact us for a FREE valuation!

Our team is ready to help you sell your home for the highest possible price ASAP

© 2025 Listings courtesy of MRED as distributed by MLS GRID. All Rights Reserved.
Bought with Teresa Stultz • Premier Living Properties
"My job is to find and attract mastery-based agents to the office, protect the culture, and make sure everyone is happy! "






