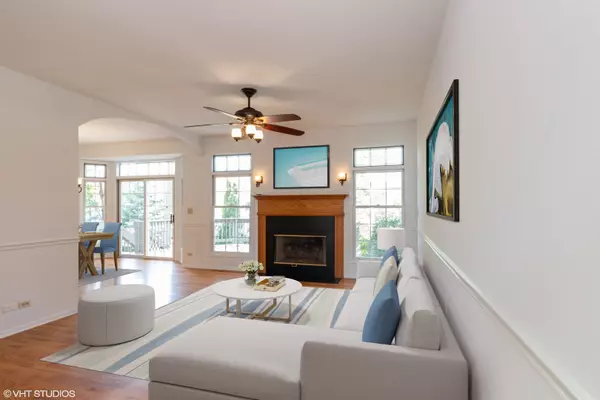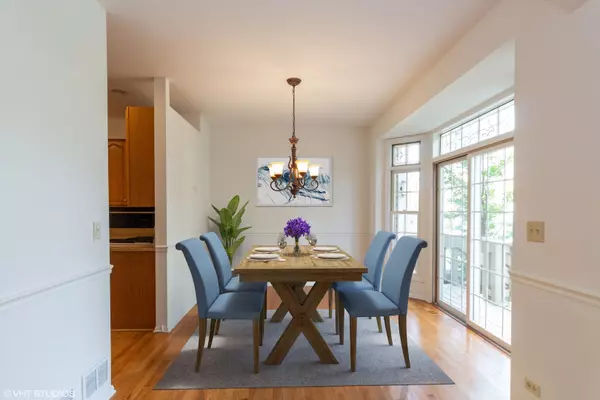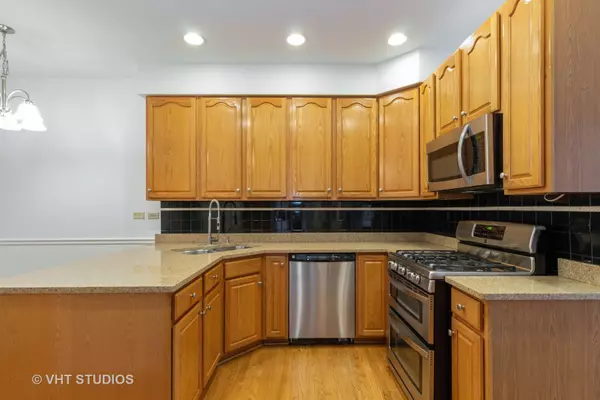$332,500
$350,000
5.0%For more information regarding the value of a property, please contact us for a free consultation.
3 Beds
3.5 Baths
1,946 SqFt
SOLD DATE : 03/01/2021
Key Details
Sold Price $332,500
Property Type Townhouse
Sub Type Townhouse-2 Story
Listing Status Sold
Purchase Type For Sale
Square Footage 1,946 sqft
Price per Sqft $170
Subdivision Bridgeview Creek West
MLS Listing ID 10840349
Sold Date 03/01/21
Bedrooms 3
Full Baths 3
Half Baths 1
HOA Fees $223/mo
Rental Info Yes
Year Built 1999
Annual Tax Amount $9,133
Tax Year 2019
Lot Dimensions 30X111X30X103
Property Description
This is the Unit you've been waiting for! You'll be impressed the moment you walk into 826 Drew. The wide 2-Story Foyer is breathtaking. Gleaming Hardwood Floors throughout Main Level. Cozy up to the Fireplace in Living Room and see all the beautiful foliage through the windows. Lovely Cooks Delight Kitchen with Eating Area, Stainless Steel Appliances, and Granite Counters. Entertain Family and Friends in the Dining Room adjacent to the Deck. Take all your worries away in the spa-like Master Bathroom with Soaking Tub and Separate Shower. Vaulted Ceiling and Walk in Closet in Master Bedroom with Custom Closet Organizers. Watch Sunday Football in the Finished English Basement complete with Full Bathroom and Cedar Lined Closet. Convenient 2nd Floor Laundry with Front Load W&D. Walk to Train Station or Downtown Palatine (Only 1.2 miles away)! Parks and Trails abound. Highly acclaimed Fremd High School Down the Street.
Location
State IL
County Cook
Area Palatine
Rooms
Basement English
Interior
Interior Features Vaulted/Cathedral Ceilings, Hardwood Floors, Second Floor Laundry, Walk-In Closet(s), Granite Counters
Heating Natural Gas, Forced Air
Cooling Central Air
Fireplaces Number 1
Fireplaces Type Attached Fireplace Doors/Screen, Gas Log
Fireplace Y
Appliance Range, Microwave, Dishwasher, Refrigerator, Disposal
Laundry Gas Dryer Hookup, Laundry Closet
Exterior
Exterior Feature Deck
Parking Features Attached
Garage Spaces 2.0
Roof Type Asphalt
Building
Story 2
Sewer Public Sewer
Water Lake Michigan
New Construction false
Schools
Elementary Schools Stuart R Paddock School
Middle Schools Walter R Sundling Junior High Sc
High Schools Wm Fremd High School
School District 15 , 15, 211
Others
HOA Fee Include Insurance,Exterior Maintenance,Lawn Care,Snow Removal
Ownership Fee Simple
Special Listing Condition None
Pets Allowed Cats OK, Dogs OK
Read Less Info
Want to know what your home might be worth? Contact us for a FREE valuation!

Our team is ready to help you sell your home for the highest possible price ASAP

© 2025 Listings courtesy of MRED as distributed by MLS GRID. All Rights Reserved.
Bought with Gloria Warnimont • RE/MAX Central Inc.
"My job is to find and attract mastery-based agents to the office, protect the culture, and make sure everyone is happy! "






