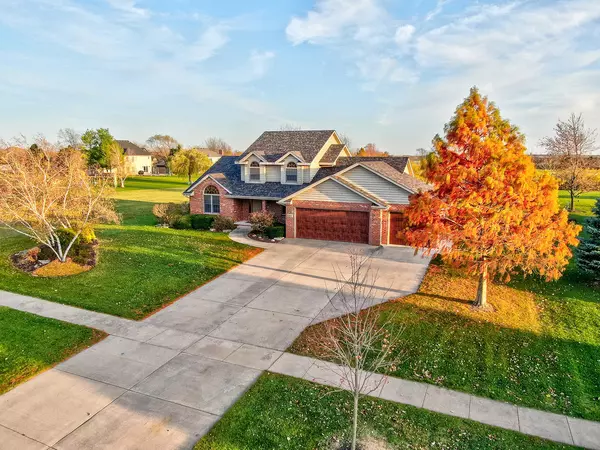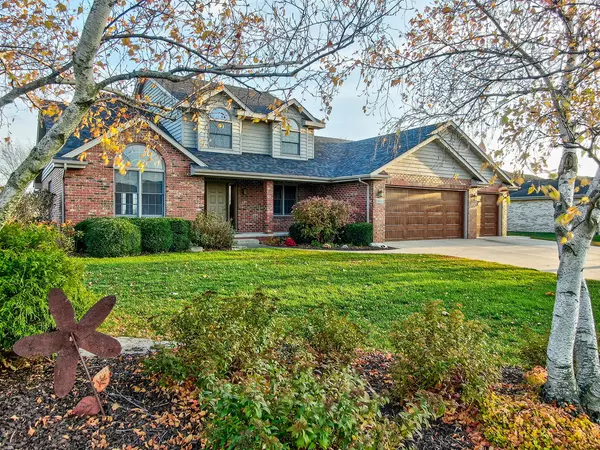$375,000
$384,000
2.3%For more information regarding the value of a property, please contact us for a free consultation.
4 Beds
2.5 Baths
2,613 SqFt
SOLD DATE : 03/17/2021
Key Details
Sold Price $375,000
Property Type Single Family Home
Sub Type Detached Single
Listing Status Sold
Purchase Type For Sale
Square Footage 2,613 sqft
Price per Sqft $143
Subdivision Nettle Creek Country Club
MLS Listing ID 10924373
Sold Date 03/17/21
Bedrooms 4
Full Baths 2
Half Baths 1
HOA Fees $8/ann
Year Built 2002
Annual Tax Amount $6,447
Tax Year 2019
Lot Size 0.590 Acres
Lot Dimensions 110 X 233
Property Description
A life of flawless living awaits in this elegant and stylish brick home. The spacious layout has been perfectly crafted for contemporary living while the lucky new owners will also enjoy glorious views over the neighboring pond and golf course. Hardwood floors flow throughout the light-filled main level which also houses generous living spaces and room to entertain loved ones in style. You will love to gather in front of the fireplace on cozy evenings. There's wood cabinetry and counter space along with a suite of stainless steel appliances and an open design that embraces the breakfast nook and family room. A seamless flow between indoor and outdoor living draws you through to the rear patio and backyard where you can soak up the sunshine and take in the stunning outlook. The backyard is large with trees, lush lawn and an invisible fence plus the association allows in-ground pools meaning you could transform this outdoor area into a summertime haven. Adding to the appeal of this must-see property are the generous bedrooms and well-appointed baths including the first-floor master suite. There's also a first-floor laundry while the impressive layout also boasts a home office, a large unfinished basement for additional expansion and there's a three-car attached garage with additional driveway parking space. For absolute convenience, this peaceful and friendly community enjoys easy access to the Interstate I-80 linking you directly to Chicago or the surrounding suburbs.
Location
State IL
County Grundy
Area Morris
Rooms
Basement Full
Interior
Interior Features Hardwood Floors, First Floor Bedroom, First Floor Laundry, First Floor Full Bath, Built-in Features, Walk-In Closet(s), Ceiling - 9 Foot, Open Floorplan, Some Window Treatmnt
Heating Natural Gas
Cooling Central Air
Fireplaces Number 1
Fireplaces Type Gas Log, Gas Starter, Heatilator
Equipment Humidifier, Water-Softener Owned, Ceiling Fan(s), Sump Pump
Fireplace Y
Appliance Range, Microwave, Dishwasher, Refrigerator, Washer, Dryer, Disposal, Stainless Steel Appliance(s)
Exterior
Exterior Feature Storms/Screens, Invisible Fence
Parking Features Attached
Garage Spaces 3.0
Community Features Sidewalks, Street Lights, Street Paved
Roof Type Asphalt
Building
Lot Description Golf Course Lot, Pond(s)
Sewer Public Sewer
Water Public
New Construction false
Schools
High Schools Morris Community High School
School District 24C , 24C, 101
Others
HOA Fee Include Other
Ownership Fee Simple w/ HO Assn.
Special Listing Condition None
Read Less Info
Want to know what your home might be worth? Contact us for a FREE valuation!

Our team is ready to help you sell your home for the highest possible price ASAP

© 2025 Listings courtesy of MRED as distributed by MLS GRID. All Rights Reserved.
Bought with Pablo Galarza • RE/MAX 10
"My job is to find and attract mastery-based agents to the office, protect the culture, and make sure everyone is happy! "






