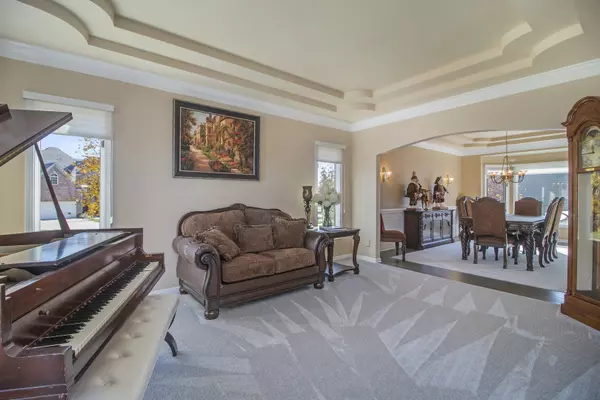$642,000
$635,000
1.1%For more information regarding the value of a property, please contact us for a free consultation.
4 Beds
4.5 Baths
3,670 SqFt
SOLD DATE : 12/18/2020
Key Details
Sold Price $642,000
Property Type Single Family Home
Sub Type Detached Single
Listing Status Sold
Purchase Type For Sale
Square Footage 3,670 sqft
Price per Sqft $174
Subdivision Stillwater
MLS Listing ID 10927763
Sold Date 12/18/20
Style Traditional
Bedrooms 4
Full Baths 4
Half Baths 1
HOA Fees $83/qua
Year Built 1998
Annual Tax Amount $14,821
Tax Year 2019
Lot Size 0.400 Acres
Lot Dimensions 195X113X135X85
Property Description
Incredible home has been redone for you, so just move right in! Circular concrete driveway and fabulous landscaping plus heated 3 car garage. Front and back staircases, new carpeting and refinished hardwoods in beautiful neutral "greige" tones. One of the nicest kitchens you'll ever see, even in houses hundreds of thousands more! Granite counters and backsplash, beautiful crystal chandeliers, high end stainless appliances and restaurant quality oven/range with stunning custom range hood, large sunroom eating area, abundant cabinetry with spectacular hardware. Owners' bedroom suite ready for your largest furniture with huge walk in closet and luxury bath with oversized tub and quartz topped double sink vanities, plus new spa type shower. Three baths on second floor, plus full bath in fantastic finished English basement with wet bar. First floor den for work from home ease and formal living and dining. Butler's pantry and convenient first floor laundry/mudroom. Abundance of closets and storage. Two story foyer with glittering crystal lighting. Tiered outdoor entertaining from the upper level deck to the huge patio featuring covered pergola; it's like your own resort! New roof 2012 plus inground sprinkler system. Two new furnaces and central air conditioners in 9/19, and new hot water heater 2/20. You will find nothing at all like this at this price. Fantastic neighborhood with pool, tennis, and clubhouse. Close to shopping, movies, and restaurants, plus a stone's throw from all that Springbrook Forest Preserve has to offer. EXCLUDE: All televisions and the television wall brackets, stereo system and all speakers, kitchen valances and kitchen curtains.
Location
State IL
County Will
Area Naperville
Rooms
Basement Full, English
Interior
Interior Features Vaulted/Cathedral Ceilings, Skylight(s), Bar-Wet, Hardwood Floors, First Floor Laundry
Heating Natural Gas, Forced Air, Sep Heating Systems - 2+, Zoned
Cooling Central Air, Zoned
Fireplaces Number 1
Fireplaces Type Wood Burning
Equipment Humidifier, Central Vacuum, Intercom, Ceiling Fan(s), Sump Pump, Sprinkler-Lawn
Fireplace Y
Appliance Double Oven, Range, Microwave, Dishwasher, Refrigerator, Bar Fridge, Washer, Dryer, Disposal
Laundry In Unit
Exterior
Exterior Feature Deck, Patio
Parking Features Attached
Garage Spaces 3.0
Community Features Clubhouse, Park, Pool, Tennis Court(s), Curbs, Sidewalks, Street Lights, Street Paved
Roof Type Asphalt
Building
Lot Description Corner Lot
Sewer Public Sewer, Sewer-Storm
Water Lake Michigan, Public
New Construction false
Schools
Elementary Schools Welch Elementary School
Middle Schools Scullen Middle School
High Schools Neuqua Valley High School
School District 204 , 204, 204
Others
HOA Fee Include Insurance,Clubhouse,Pool
Ownership Fee Simple w/ HO Assn.
Special Listing Condition None
Read Less Info
Want to know what your home might be worth? Contact us for a FREE valuation!

Our team is ready to help you sell your home for the highest possible price ASAP

© 2025 Listings courtesy of MRED as distributed by MLS GRID. All Rights Reserved.
Bought with Stephanie Clauson • Keller Williams Preferred Rlty
"My job is to find and attract mastery-based agents to the office, protect the culture, and make sure everyone is happy! "






