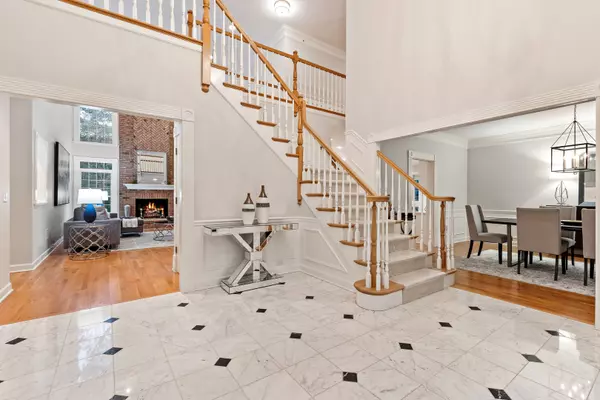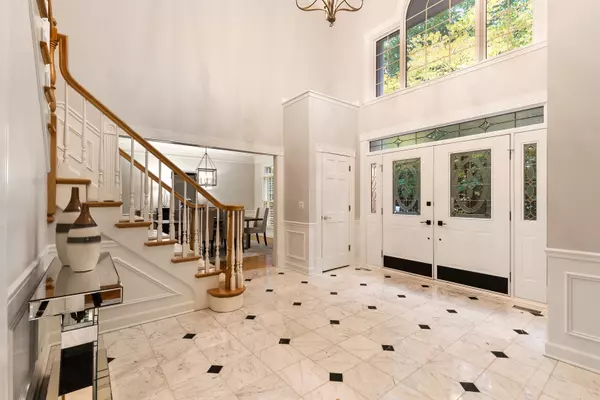$850,000
$925,000
8.1%For more information regarding the value of a property, please contact us for a free consultation.
5 Beds
5 Baths
5,146 SqFt
SOLD DATE : 11/24/2020
Key Details
Sold Price $850,000
Property Type Single Family Home
Sub Type Detached Single
Listing Status Sold
Purchase Type For Sale
Square Footage 5,146 sqft
Price per Sqft $165
Subdivision Royal Melbourne
MLS Listing ID 10887213
Sold Date 11/24/20
Bedrooms 5
Full Baths 4
Half Baths 2
HOA Fees $520/mo
Year Built 1993
Annual Tax Amount $26,220
Tax Year 2019
Lot Size 0.936 Acres
Lot Dimensions 0.94
Property Description
Welcome to this gorgeous home, beautifully positioned on a premium wooded lot in the prestigious gated community of Royal Melbourne Subdivision. This Landmark Homes built residence is among beautiful mature trees in a park like setting overlooking acres of wooded area. Special features includes gleaming hardwood floors throughout first AND second levels, brand new carpeting in lower level, amazing extensive millwork throughout with custom trim, wainscoting and crown molding, large rooms, flowing floor plans, custom built-ins,...all the features that make a home truly exceptional!! The grand marble foyer with beautiful new chandelier provides your first introduction to a floor plan that balances the needs of today's family with entertaining. A formal living room, dining room, private office, and wet bar blend harmoniously with the gracious informality of a large two story family room, where soaring ceilings, picture windows and floor to ceiling custom brick fireplace serve as the focal points. Bring your culinary skills to life in this newly renovated gourmet kitchen, highlighted by new quartz countertops, custom cabinets with soft close door hinges, SubZero, Thermador, and Miele appliances, a large center island and peninsula with breakfast bar open up to the sunny breakfast room and amazing sun room with walls of picture windows overlooking the glorious backyard. Upstairs, there are five bedrooms (all with California Closet organizers) and three full baths, including the sumptuous master wing with large bath and dual closets. The renovated finished lower level offers huge recreation and game areas, a renovated full bath and plenty of storage space. Beyond the residence, professionally landscaped park-like grounds provide the perfect backdrop for serene living with a beautiful screened gazebo and expansive brand new deck perfect for entertaining or just relaxing in the tranquil setting. Completely surrounded by mature trees, the backyard is incredibly private, making you feel as if you have your very own sanctuary away from it all. Home has just been recently painted throughout with neutral colors. Generator Power Backup!! A sought-after location in the nationally ranked Stevenson High School District and Blue Ribbon elementary and middle schools, adds to the allure of this very special property.
Location
State IL
County Lake
Area Hawthorn Woods / Lake Zurich / Kildeer / Long Grove
Rooms
Basement Full
Interior
Interior Features Vaulted/Cathedral Ceilings, Bar-Wet, Hardwood Floors, First Floor Laundry, Walk-In Closet(s), Special Millwork, Separate Dining Room, Some Wall-To-Wall Cp
Heating Natural Gas
Cooling Central Air
Fireplaces Number 2
Fireplaces Type Wood Burning, Gas Starter
Equipment Water-Softener Rented, Central Vacuum, Fire Sprinklers, CO Detectors, Ceiling Fan(s), Sump Pump, Sprinkler-Lawn, Backup Sump Pump;, Generator, Multiple Water Heaters
Fireplace Y
Appliance Range, Microwave, Dishwasher, Refrigerator, High End Refrigerator, Washer, Dryer, Disposal, Stainless Steel Appliance(s), Built-In Oven, Water Softener Rented, Front Controls on Range/Cooktop, Gas Cooktop
Laundry In Unit, Laundry Chute, Sink
Exterior
Exterior Feature Deck, Storms/Screens, Invisible Fence
Parking Features Attached
Garage Spaces 3.0
Community Features Clubhouse, Park, Gated, Other
Roof Type Shake
Building
Lot Description Nature Preserve Adjacent, Landscaped, Wooded, Mature Trees, Backs to Trees/Woods, Fence-Invisible Pet
Sewer Public Sewer
Water Community Well
New Construction false
Schools
Elementary Schools Country Meadows Elementary Schoo
Middle Schools Woodlawn Middle School
High Schools Adlai E Stevenson High School
School District 96 , 96, 125
Others
HOA Fee Include Water,Insurance,Security,Other
Ownership Fee Simple w/ HO Assn.
Special Listing Condition List Broker Must Accompany
Read Less Info
Want to know what your home might be worth? Contact us for a FREE valuation!

Our team is ready to help you sell your home for the highest possible price ASAP

© 2025 Listings courtesy of MRED as distributed by MLS GRID. All Rights Reserved.
Bought with Cindy Banks • RE/MAX Cornerstone
"My job is to find and attract mastery-based agents to the office, protect the culture, and make sure everyone is happy! "






