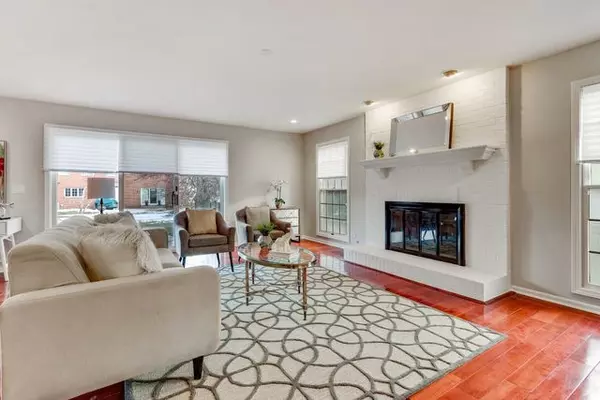$805,000
$805,000
For more information regarding the value of a property, please contact us for a free consultation.
5 Beds
2.5 Baths
3,526 SqFt
SOLD DATE : 06/17/2019
Key Details
Sold Price $805,000
Property Type Single Family Home
Sub Type Detached Single
Listing Status Sold
Purchase Type For Sale
Square Footage 3,526 sqft
Price per Sqft $228
Subdivision Indian Ridge
MLS Listing ID 10366084
Sold Date 06/17/19
Style Tudor
Bedrooms 5
Full Baths 2
Half Baths 1
HOA Fees $70/mo
Year Built 1984
Annual Tax Amount $13,760
Tax Year 2017
Lot Size 0.282 Acres
Lot Dimensions 98X140X76X143
Property Description
Welcome home to this stunning home in Indian Ridge! Nothing to do but to move in. The whole house has been upgraded over the last couple of years including: Trendy Paint, NEW Lighting, Hardwood Fls, NEW SS KITCHEN, NEW BATHROOMS (premium materials and fixtures)... Well lit first fl features large Living room that leads into Family/Great room w/ open concept Kitchen and Eating Area. Butlers Pantry leads to large Dining Rm. First fl Bedroom/Office and NEW Powder Rm along w/ Laundry Room. Upstairs is the STUNNING Master Bedroom that features a lit trayed ceiling & huge sitting area. Get transported away to a calming SPA like bathroom with jetted air tub, dual sinks and giant glass wall shower along w/ LARGE custom Walk In Closet. No expense was spared when remodeling this home. Full Finished basement is wide open w/ drybar, cabinets, and tons of storage. Schedule to see today before it's GONE!
Location
State IL
County Cook
Area Glenview / Golf
Rooms
Basement Full
Interior
Interior Features Bar-Dry, Hardwood Floors, First Floor Bedroom, First Floor Laundry, Walk-In Closet(s)
Heating Natural Gas, Forced Air
Cooling Central Air
Fireplaces Number 1
Fireplaces Type Wood Burning, Gas Starter
Equipment Humidifier, Sump Pump
Fireplace Y
Appliance Range, Microwave, Dishwasher, Refrigerator, Washer, Dryer, Disposal, Stainless Steel Appliance(s), Range Hood
Exterior
Exterior Feature Patio
Parking Features Attached
Garage Spaces 2.0
Community Features Tennis Courts, Sidewalks, Street Lights, Street Paved
Roof Type Shake
Building
Lot Description Cul-De-Sac, Landscaped
Sewer Public Sewer
Water Lake Michigan
New Construction false
Schools
Elementary Schools Henry Winkelman Elementary Schoo
Middle Schools Field School
High Schools Glenbrook South High School
School District 31 , 31, 225
Others
HOA Fee Include Other
Ownership Fee Simple
Special Listing Condition None
Read Less Info
Want to know what your home might be worth? Contact us for a FREE valuation!

Our team is ready to help you sell your home for the highest possible price ASAP

© 2025 Listings courtesy of MRED as distributed by MLS GRID. All Rights Reserved.
Bought with Lisa Finks • Compass
"My job is to find and attract mastery-based agents to the office, protect the culture, and make sure everyone is happy! "






