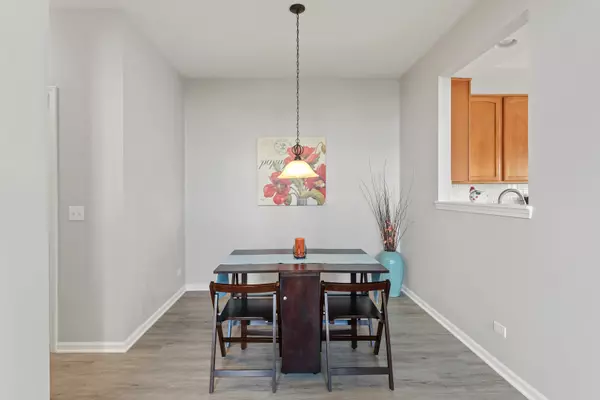$230,900
$228,900
0.9%For more information regarding the value of a property, please contact us for a free consultation.
3 Beds
2.5 Baths
1,754 SqFt
SOLD DATE : 12/21/2020
Key Details
Sold Price $230,900
Property Type Single Family Home
Sub Type 1/2 Duplex
Listing Status Sold
Purchase Type For Sale
Square Footage 1,754 sqft
Price per Sqft $131
Subdivision Princeton Crossing
MLS Listing ID 10895633
Sold Date 12/21/20
Bedrooms 3
Full Baths 2
Half Baths 1
HOA Fees $166/mo
Rental Info Yes
Year Built 2005
Annual Tax Amount $6,019
Tax Year 2019
Lot Dimensions 1X1
Property Description
This beautiful 1754 sqft 2-story 1/2 duplex has 3 bedrooms, 2.1 baths, a 2nd floor laundry, an 811 sqft unfinished basement with rough-in for bath and a 2-car heated garage with insulated door awaits its new owner. Recently renovated! Kitchen has 42" maple cabinets, a pantry closet and an island with breakfast bar. Sliding glass doors to patio with view of pond. Family room with gas log fireplace and cut-out to living room and foyer with volume ceiling. Dining room with cut out to kitchen. Master bedroom with soaking tub, separate shower, double bowl vanity, walk-in closet and private bath. 2nd floor laundry room. So much brand NEW . . . Freshly painted agreeable gray interior walls and white doors, trim and baseboard. New LVT plank flooring on entire main level. New Quartz countertop in kitchen. New white subway tile backsplash in kitchen. New undermount double stainless steel kitchen sink with new faucet. New stainless steel dishwasher, microwave, gas stove with griddle and side-by-side fridge. New Quartz countertop on island/breakfast bar. New LVT flooring in both second level bathrooms. New Quartz countertops with new sinks and faucets in second level bathrooms. New carpet on stairs, in upstairs hallway and in all 3 bedrooms. New cordless blinds in master bedroom. New water softener and humidifier. Make this your NEW move-in ready home. Low association dues of $166/mo. School districts 47 and 155. Close to dining and shopping. Cinch Home warranty for added peace of mind.
Location
State IL
County Mc Henry
Area Lake In The Hills
Rooms
Basement Partial
Interior
Interior Features Second Floor Laundry, Laundry Hook-Up in Unit, Walk-In Closet(s), Some Window Treatmnt, Some Storm Doors, Some Wall-To-Wall Cp
Heating Natural Gas, Forced Air
Cooling Central Air
Fireplaces Number 1
Fireplaces Type Gas Log
Equipment Humidifier, Water-Softener Owned, TV-Dish, CO Detectors, Ceiling Fan(s)
Fireplace Y
Appliance Range, Microwave, Dishwasher, Refrigerator, Disposal, Stainless Steel Appliance(s), Water Softener Owned, Front Controls on Range/Cooktop, Gas Oven
Laundry Gas Dryer Hookup
Exterior
Exterior Feature Brick Paver Patio, Storms/Screens, End Unit, Cable Access
Parking Features Attached
Garage Spaces 2.0
Amenities Available Water View
Roof Type Asphalt
Building
Lot Description Corner Lot, Landscaped, Pond(s), Wooded, Sidewalks
Story 2
Sewer Public Sewer
Water Public
New Construction false
Schools
Elementary Schools Woods Creek Elementary School
Middle Schools Richard F Bernotas Middle School
High Schools Crystal Lake Central High School
School District 47 , 47, 155
Others
HOA Fee Include Exterior Maintenance,Lawn Care,Snow Removal
Ownership Fee Simple w/ HO Assn.
Special Listing Condition Home Warranty
Pets Allowed Cats OK, Dogs OK, Number Limit
Read Less Info
Want to know what your home might be worth? Contact us for a FREE valuation!

Our team is ready to help you sell your home for the highest possible price ASAP

© 2025 Listings courtesy of MRED as distributed by MLS GRID. All Rights Reserved.
Bought with Adam Stary • john greene, Realtor
"My job is to find and attract mastery-based agents to the office, protect the culture, and make sure everyone is happy! "






