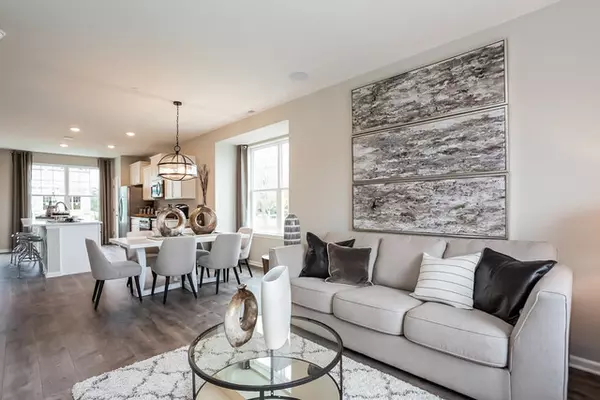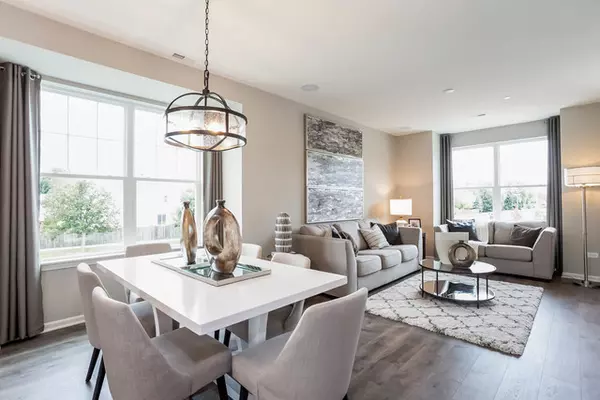$381,000
$389,990
2.3%For more information regarding the value of a property, please contact us for a free consultation.
3 Beds
2.5 Baths
2,447 SqFt
SOLD DATE : 04/21/2021
Key Details
Sold Price $381,000
Property Type Townhouse
Sub Type Townhouse-TriLevel
Listing Status Sold
Purchase Type For Sale
Square Footage 2,447 sqft
Price per Sqft $155
Subdivision Wolf Crossing
MLS Listing ID 10972951
Sold Date 04/21/21
Bedrooms 3
Full Baths 2
Half Baths 1
HOA Fees $247/mo
Rental Info Yes
Year Built 2018
Tax Year 2019
Lot Dimensions 24 X 40
Property Description
Builder's Model Home now for sale at desirable Wolf Crossing community! Move-in ready! D.R. Horton's highly desirable Wolf Crossing community is nearing completion and the timing couldn't be more perfect. Beautifully appointed Keats model home inspires 2,447 square feet of living space. Enjoy all of the decorator features that we have added to this home such as custom paint, fireplace, designer light fixtures, window treatments throughout and so much more! Gorgeous flowing and open floorplan awaits you with abundant natural sunlight that flows wispfully through the entire home. This townhome sits on a beautifully landscaped corner location and boasts 3 bedrooms, den, 2.5 baths, 2 car garage and a very versatile recreation room on the lower level. Bring your home gym equipment here or make it into an additional family room gathering area. It has a sliding door off the back which leads you to your patio and spacious backyard area. For all the gourmet chefs out there, this expansive kitchen has it all! Featuring Aristocraft white cabinets with decorative crown molding for a clean and crisp finish. Plenty of storage space as well as a large pantry. Kitchen showcases beautiful quartz countertops, full set of stainless steel appliances included, an extra deep undermount stainless steel sink, and wood laminate flooring! There's a generously sized island with overhang for stools, so everyone can gather around while entertaining. There are spectacular views in this kitchen as you open the slider to your private deck to enjoy a barbeque. Work, play or study from home in the den that is on the main floor or perhaps you could change it into a sitting room, you choose. The dining room and living room areas are very spacious for entertaining with the dining room featuring a boxed bay window. Bedrooms are located on the upper floor. The primary bedroom suite is graciously sized with a large walk in closet. The private bathroom includes a raised height double bowl vanity, large linen closet and beautifully appointed walk in shower with ceramic tile walls and floors. The 2 secondary bedrooms are very open and allow lots of additional light. The open landing on the second floor has a large utility room which includes the washer and dryer appliances. Second bath is beautifully decorated and very spacious. The community association will maintain the common areas in the community as well as the landscaping around your home. They will also provide snow removal. Spend your free time enjoying the fantastic location within Wheeling with close proximity to restaurants, shops and easy expressway access! The home also includes smart home products for your convenience and safety. Photos are of actual home! Come tour, this home won't last!
Location
State IL
County Cook
Area Wheeling
Rooms
Basement None
Interior
Interior Features Wood Laminate Floors, Second Floor Laundry
Heating Natural Gas, Forced Air
Cooling Central Air
Fireplaces Number 1
Fireplaces Type Electric
Equipment CO Detectors
Fireplace Y
Appliance Range, Microwave, Dishwasher, Refrigerator, Washer, Dryer, Disposal, Stainless Steel Appliance(s)
Laundry Gas Dryer Hookup
Exterior
Exterior Feature Deck, Patio, Porch
Parking Features Attached
Garage Spaces 2.0
Roof Type Asphalt
Building
Lot Description Corner Lot, Landscaped
Story 3
Sewer Public Sewer
Water Public
New Construction false
Schools
Elementary Schools Eugene Field Elementary School
Middle Schools Jack London Middle School
High Schools Wheeling High School
School District 21 , 21, 214
Others
HOA Fee Include Insurance,Lawn Care,Snow Removal,Other
Ownership Fee Simple w/ HO Assn.
Special Listing Condition Home Warranty
Pets Allowed Cats OK, Dogs OK
Read Less Info
Want to know what your home might be worth? Contact us for a FREE valuation!

Our team is ready to help you sell your home for the highest possible price ASAP

© 2025 Listings courtesy of MRED as distributed by MLS GRID. All Rights Reserved.
Bought with Exclusive Agency • NON MEMBER
"My job is to find and attract mastery-based agents to the office, protect the culture, and make sure everyone is happy! "






