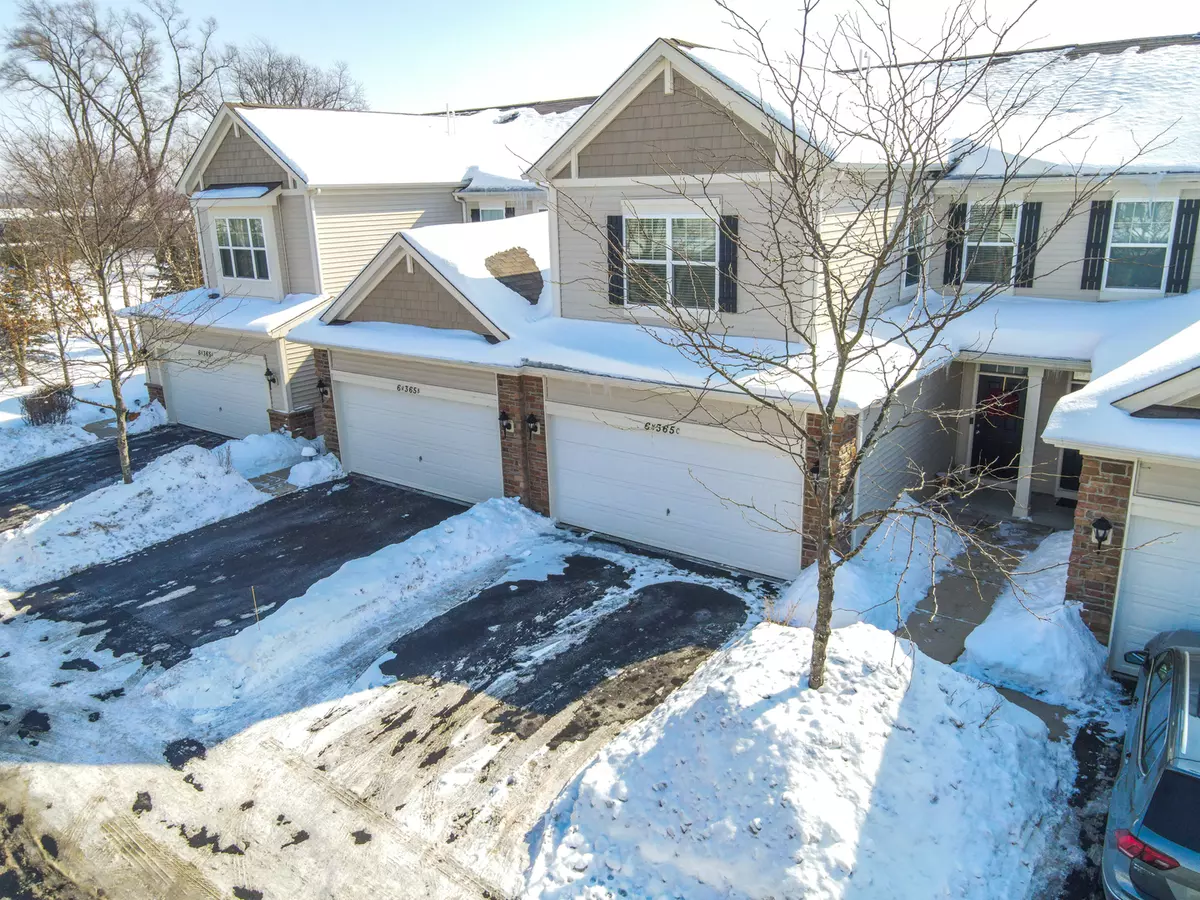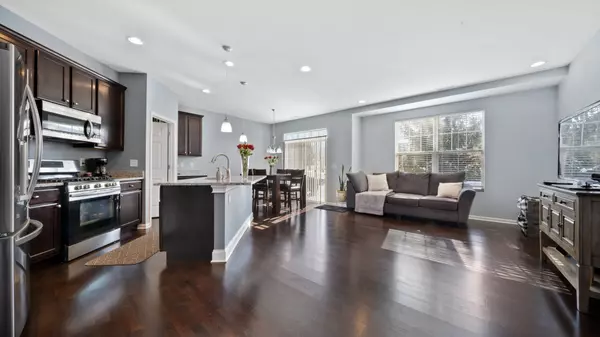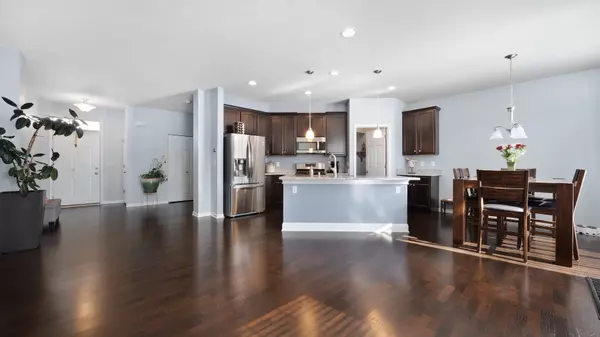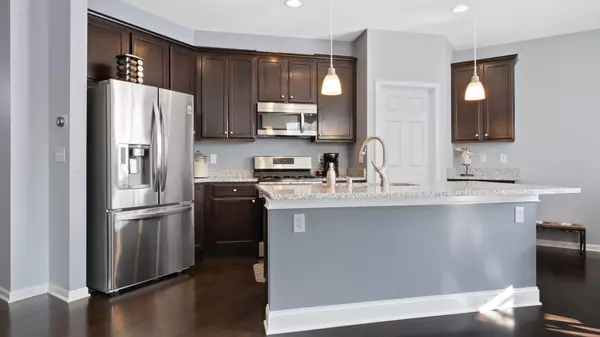$265,000
$249,999
6.0%For more information regarding the value of a property, please contact us for a free consultation.
3 Beds
2.5 Baths
1,812 SqFt
SOLD DATE : 03/29/2021
Key Details
Sold Price $265,000
Property Type Townhouse
Sub Type Townhouse-2 Story
Listing Status Sold
Purchase Type For Sale
Square Footage 1,812 sqft
Price per Sqft $146
Subdivision Saddle Ridge
MLS Listing ID 11007352
Sold Date 03/29/21
Bedrooms 3
Full Baths 2
Half Baths 1
HOA Fees $172/mo
Rental Info Yes
Year Built 2013
Annual Tax Amount $5,128
Tax Year 2019
Property Description
Introducing Whitmore Place in booming St. Charles. This well cared and recently updated 3 bed-2.5 bath townhome is ready for new owners. This home has been freshly painted and features hardwood floors throughout the whole house with 9' ceilings, new baseboard trim, window castings and a recently refinished oak stairway. The open concept living room and kitchen bring in lots of natural light in. The kitchen has been recently updated with new granite countertops and refinished wood castings. It also features SS appliances, garbage disposal and plenty of beautiful cabinetry plus a walk in pantry. Enjoy all your family dinners in your separate dining area with a sliding glass door that leads to your very own concrete patio area. Upstairs you will find a great size master suite with a large walk-in closet and a private master bath with a soaking tub, separate stand up shower & dual vanity. The 2nd & 3rd bedroom are spacious and filled with natural light with newly installed hardwood flooring as well. The laundry is conveniently located on the 2nd floor so no need to walk down. Enjoy extra storage below the staircase and in the 2 car attached garage. So many more features that you must see! Located close to downtown St. Charles. local dog parks & exploration trials. Schedule your showing today!
Location
State IL
County Kane
Area Campton Hills / St. Charles
Rooms
Basement None
Interior
Interior Features Hardwood Floors, Wood Laminate Floors, Second Floor Laundry, Laundry Hook-Up in Unit, Storage, Built-in Features, Walk-In Closet(s), Open Floorplan, Special Millwork, Some Window Treatmnt
Heating Natural Gas, Forced Air
Cooling Central Air
Equipment Water-Softener Owned
Fireplace N
Appliance Range, Microwave, Dishwasher, Portable Dishwasher, Refrigerator, Washer, Dryer, Disposal, Water Softener
Laundry Gas Dryer Hookup, In Unit
Exterior
Exterior Feature Patio, Storms/Screens, Cable Access
Parking Features Attached
Garage Spaces 2.0
Amenities Available Park
Roof Type Asphalt
Building
Lot Description Landscaped, Park Adjacent, Mature Trees
Story 2
Sewer Public Sewer
Water Public
New Construction false
Schools
Elementary Schools Anderson Elementary School
Middle Schools Wredling Middle School
High Schools St Charles East High School
School District 303 , 303, 303
Others
HOA Fee Include Insurance,Exterior Maintenance,Lawn Care,Snow Removal
Ownership Fee Simple w/ HO Assn.
Special Listing Condition None
Pets Allowed Cats OK, Dogs OK
Read Less Info
Want to know what your home might be worth? Contact us for a FREE valuation!

Our team is ready to help you sell your home for the highest possible price ASAP

© 2025 Listings courtesy of MRED as distributed by MLS GRID. All Rights Reserved.
Bought with Tina Felice • Baird & Warner Fox Valley - Geneva
"My job is to find and attract mastery-based agents to the office, protect the culture, and make sure everyone is happy! "






