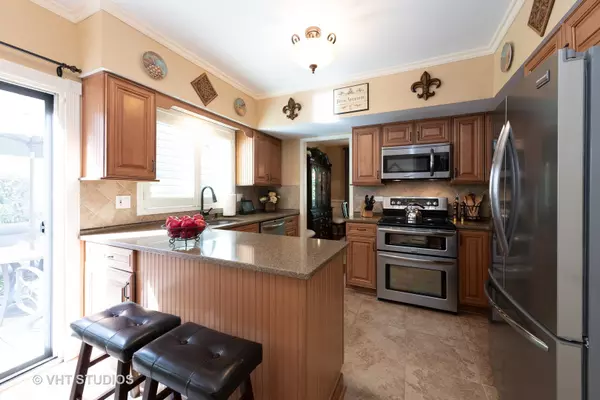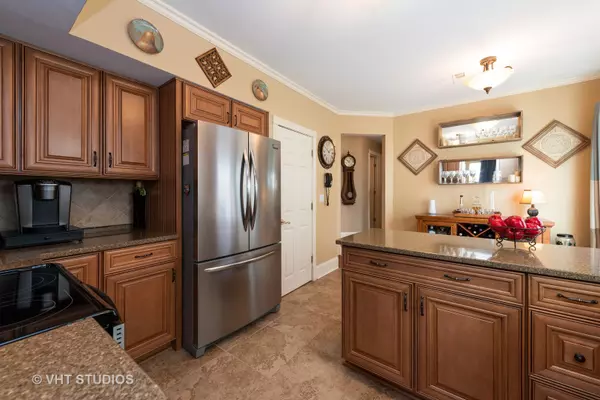$275,000
$287,000
4.2%For more information regarding the value of a property, please contact us for a free consultation.
3 Beds
2.5 Baths
1,770 SqFt
SOLD DATE : 11/04/2019
Key Details
Sold Price $275,000
Property Type Townhouse
Sub Type Townhouse-2 Story
Listing Status Sold
Purchase Type For Sale
Square Footage 1,770 sqft
Price per Sqft $155
Subdivision Riva Ridge I
MLS Listing ID 10525565
Sold Date 11/04/19
Bedrooms 3
Full Baths 2
Half Baths 1
HOA Fees $403/mo
Year Built 1986
Annual Tax Amount $6,492
Tax Year 2018
Lot Dimensions COMMON
Property Description
Updated to perfection & better than any HGTV "after" home! Stunning 2-story end unit provides open floor plan w/ an elegant upgraded wood banister & hardwood floors in the foyer, dining room & master. The large vaulted living room is right out of a home magazine with skylights, wainscoting trim and a cozy fireplace. Kitchen offers quartz counters, maple cabinets, stainless steel appliances, 18" ceramic tile floor & eating area w/ newer sliding glass door open to private patio. Kitchen leads to beautiful dining room. Large master suite w/ vaulted ceiling & sitting area w/ an amazing private bathroom w/ separate soaking tub/glass shower & dual vanities! Large, walk-in closet too. 2 more bedrooms & another upgraded full bathroom complete the 2nd floor. Wide baseboard trim & plantation shutters. New A/C (2019), Marvin windows (2016), washer/dryer (2018) & hot water heater (2018)! Newer siding & insulation too! This home has been meticulously cared for & is priced to sell quickly!
Location
State IL
County Lake
Area Green Oaks / Libertyville
Rooms
Basement None
Interior
Interior Features Vaulted/Cathedral Ceilings, Skylight(s), Hardwood Floors, First Floor Laundry, Laundry Hook-Up in Unit, Walk-In Closet(s)
Heating Natural Gas, Forced Air
Cooling Central Air
Fireplaces Number 1
Fireplaces Type Electric
Equipment Humidifier, Security System, Ceiling Fan(s)
Fireplace Y
Appliance Range, Microwave, Dishwasher, Refrigerator, Washer, Dryer, Disposal, Stainless Steel Appliance(s)
Exterior
Exterior Feature Patio, End Unit
Parking Features Attached
Garage Spaces 2.0
Building
Lot Description Common Grounds
Story 2
Sewer Public Sewer
Water Lake Michigan
New Construction false
Schools
High Schools Libertyville High School
School District 73 , 73, 128
Others
HOA Fee Include Water,Insurance,TV/Cable,Exterior Maintenance,Lawn Care,Scavenger
Ownership Condo
Special Listing Condition None
Pets Allowed Cats OK, Dogs OK
Read Less Info
Want to know what your home might be worth? Contact us for a FREE valuation!

Our team is ready to help you sell your home for the highest possible price ASAP

© 2025 Listings courtesy of MRED as distributed by MLS GRID. All Rights Reserved.
Bought with Patricia Kreuser • Baird & Warner
"My job is to find and attract mastery-based agents to the office, protect the culture, and make sure everyone is happy! "






