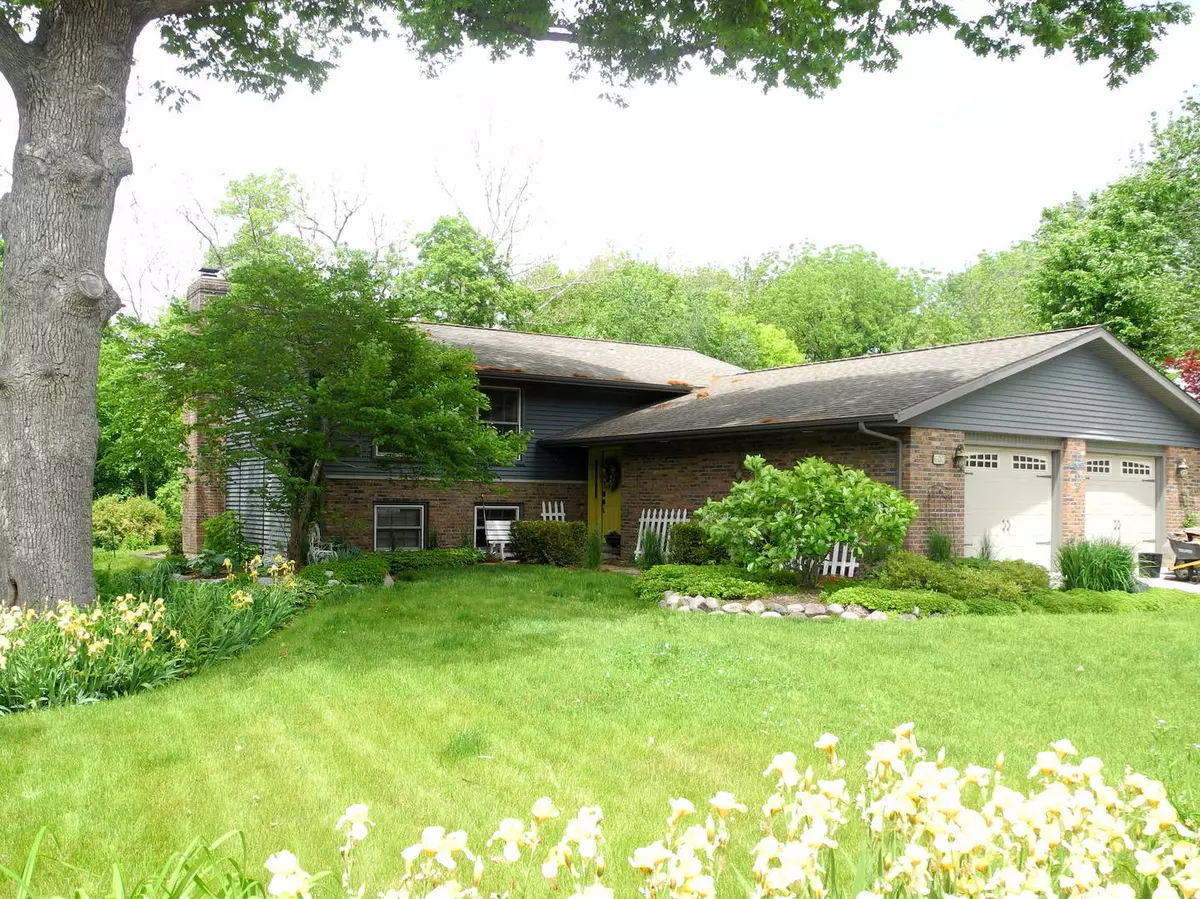$285,000
$285,000
For more information regarding the value of a property, please contact us for a free consultation.
4 Beds
2.5 Baths
2,400 SqFt
SOLD DATE : 06/30/2021
Key Details
Sold Price $285,000
Property Type Single Family Home
Sub Type Detached Single
Listing Status Sold
Purchase Type For Sale
Square Footage 2,400 sqft
Price per Sqft $118
Subdivision Hatcher Woods
MLS Listing ID 11100331
Sold Date 06/30/21
Style Bi-Level
Bedrooms 4
Full Baths 2
Half Baths 1
Year Built 1974
Annual Tax Amount $5,316
Tax Year 2019
Lot Size 0.600 Acres
Lot Dimensions 102X125.66X96X125
Property Description
GREAT LOCATION! 4 bed, 2 1/2 bath family home w/ private Master suite and attached garage on the western edge of Hatcher Woods subdivision. This home has a functional floor plan, a great view into the woods and the lot runs all the way to Nettle Creek. Home features a large eat-in kitchen with stainless steel appliances and custom cabinetry, copper back splash, built-in hutch, built-in computer desk and handscraped wood laminate flooring. A 3 season porch, full of windows, lets a lot of light and gentle breeze as you look out onto a large fenced in back yard, an amish made ivy-covered arbor surrounded by plants, plenty of trees and a large raised-bed vegetable garden w/ 2 large strawberry boxes & a large patio. The newer Master suite is separate from the rest of the rooms & has a lighted tray ceiling, full master bath w/ heated ceramic floor and walk-in closet with double windows looking into the flower garden. The large living room has a huge bay window with view of the woods and a custom stone hearth wood burning fireplace. House has all solid oak 6 panel doors, oak trim & oak window casing. Need extra space? There is a room that could be used for an office/den/guest room or possible 5th bedroom that also overlooks the flower garden. The large combination family room/dining or multi-purpose room has 2 large windows with a southern exposure. The main bath has a double sink and updated shower. Recently updated Laundry room has cabinets and a countertop & newer Tankless water heater. Extra wide 2 car garage and workshop area. Storm shelter room. Professional landscaping w/ many perennial plants & flowers. Optional neighborhood pool membership. I & M canal trail nearby & Gebhard Woods State Park. Agent-owned property.
Location
State IL
County Grundy
Area Morris
Rooms
Basement None
Interior
Interior Features Wood Laminate Floors, Heated Floors, Built-in Features, Walk-In Closet(s), Some Carpeting
Heating Natural Gas
Cooling Central Air
Fireplaces Number 1
Fireplaces Type Wood Burning
Equipment Humidifier, CO Detectors, Ceiling Fan(s), Fan-Whole House
Fireplace Y
Appliance Range, Dishwasher, High End Refrigerator, Washer, Dryer, Disposal, Stainless Steel Appliance(s), Water Purifier Owned
Laundry In Unit
Exterior
Exterior Feature Deck, Patio, Porch, Brick Paver Patio
Parking Features Attached
Garage Spaces 2.0
Community Features Pool, Other
Roof Type Asphalt
Building
Lot Description Landscaped, Water View, Wooded, Mature Trees, Backs to Trees/Woods, Creek, Garden, Waterfront, Woven Wire Fence
Sewer Public Sewer
Water Public
New Construction false
Schools
Elementary Schools Morris Grade School
Middle Schools Morris Grade School
High Schools Morris Community High School
School District 54 , 54, 101
Others
HOA Fee Include None
Ownership Fee Simple
Special Listing Condition None
Read Less Info
Want to know what your home might be worth? Contact us for a FREE valuation!

Our team is ready to help you sell your home for the highest possible price ASAP

© 2025 Listings courtesy of MRED as distributed by MLS GRID. All Rights Reserved.
Bought with Don Wiley • Swanson Real Estate
"My job is to find and attract mastery-based agents to the office, protect the culture, and make sure everyone is happy! "






