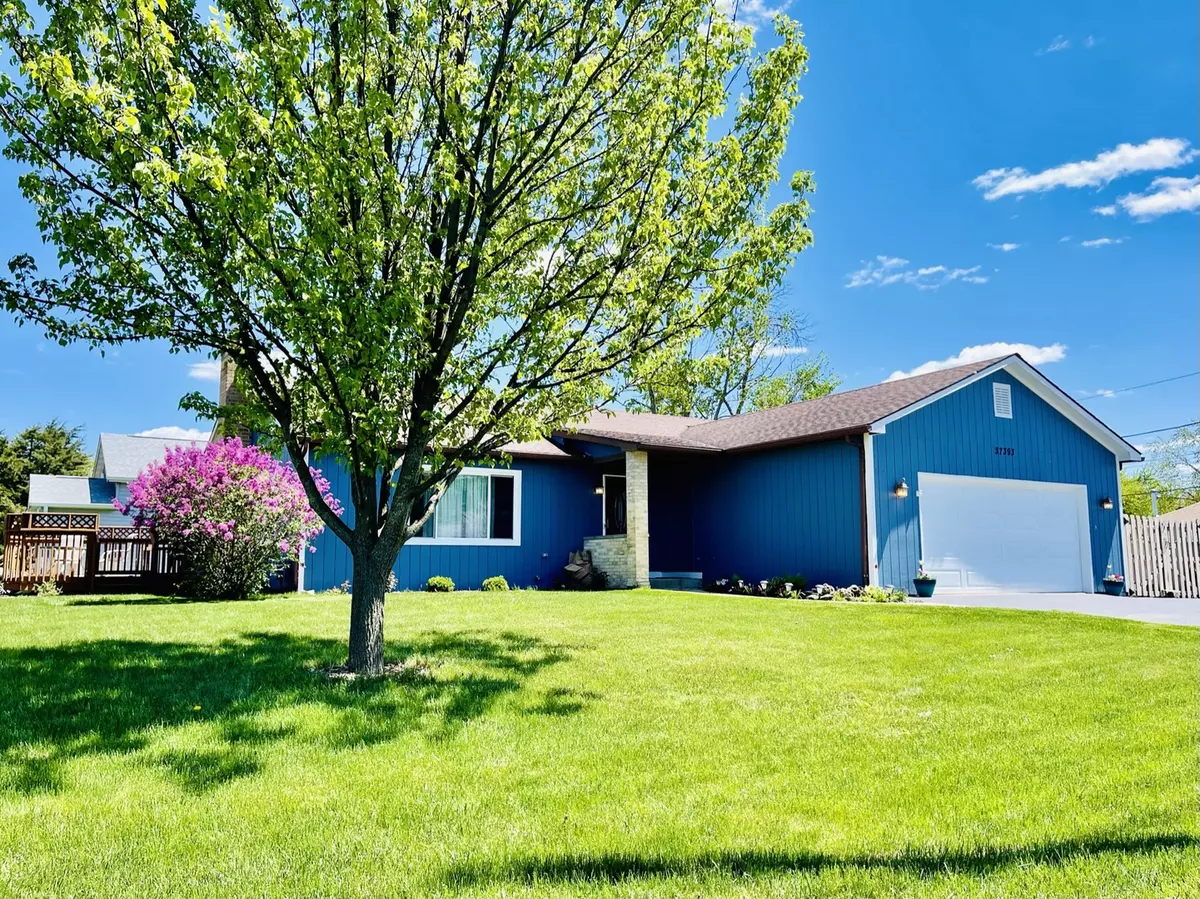$272,000
$262,900
3.5%For more information regarding the value of a property, please contact us for a free consultation.
4 Beds
3 Baths
3,200 SqFt
SOLD DATE : 06/18/2021
Key Details
Sold Price $272,000
Property Type Single Family Home
Sub Type Detached Single
Listing Status Sold
Purchase Type For Sale
Square Footage 3,200 sqft
Price per Sqft $85
Subdivision East Shore Gardens
MLS Listing ID 11084418
Sold Date 06/18/21
Style Ranch
Bedrooms 4
Full Baths 3
HOA Fees $7/ann
Year Built 1988
Annual Tax Amount $6,177
Tax Year 2020
Lot Size 0.305 Acres
Lot Dimensions 133X100X133X100
Property Description
A Home You'll LOVE! Ranch on a large, corner double lot! Enjoy your water rights/access to Fox Lake and the chain. Beautiful home has 2 car garage with tons of parking for vehicles, boats and toys. Sought after open floor plan. Entry area flows into large living room with vaulted ceiling, ceiling fan and floor to ceiling stone fireplace. Spacious eating area opens into kitchen with breakfast bar, loads of cabinets and counter space. Sliding door leads to private deck for grilling and summer fun. Large yard for outdoor entertaining on a quiet street. 2 bedrooms on main floor with tons of closet space. Convenient 1st floor Laundry. Master Bedroom has hardwood floor & private bath with soaking tub. Full Finished basement with 2 bedrooms, 3rd full bathroom, storage room, office and Family room. Great for guests, teens or inlaws! So much larger then it looks from the outside. Over 3000 square feet of living space. Recent updates in 2021 include sump pump, all electric on main floor, water heater. 2020... updated lighting and can lights in living room, refrigerator, exterior motion censor lights, exterior painted, all new windows (except bathroom) deck stained. A/C just serviced in April for a cool summer. Home also includes LOREX security system, self recording system holds footage for 7 days. * Please exclude drapes in both main floor bedrooms & drapes on sliding door near kitchen.
Location
State IL
County Lake
Area Lake Villa / Lindenhurst
Rooms
Basement Full
Interior
Interior Features Vaulted/Cathedral Ceilings, Skylight(s), Hardwood Floors, Wood Laminate Floors, First Floor Bedroom, First Floor Laundry, First Floor Full Bath, Open Floorplan
Heating Natural Gas, Forced Air
Cooling Central Air
Fireplaces Number 1
Fireplaces Type Wood Burning
Equipment Water-Softener Owned, TV-Cable, Security System, CO Detectors, Ceiling Fan(s), Sump Pump, Backup Sump Pump;, Radon Mitigation System
Fireplace Y
Appliance Range, Microwave, Dishwasher, Refrigerator, Washer, Dryer, Disposal, Water Softener
Laundry In Unit
Exterior
Exterior Feature Deck, Porch, Storms/Screens
Parking Features Attached
Garage Spaces 2.0
Community Features Park, Lake, Water Rights, Street Lights
Roof Type Asphalt
Building
Lot Description Corner Lot, Fenced Yard, Water Rights, Mature Trees
Sewer Public Sewer
Water Private Well
New Construction false
Schools
Elementary Schools Gavin Central School
Middle Schools Gavin South Junior High School
High Schools Grant Community High School
School District 37 , 37, 124
Others
HOA Fee Include Other
Ownership Fee Simple
Special Listing Condition None
Read Less Info
Want to know what your home might be worth? Contact us for a FREE valuation!

Our team is ready to help you sell your home for the highest possible price ASAP

© 2025 Listings courtesy of MRED as distributed by MLS GRID. All Rights Reserved.
Bought with Deborah O'Brien • Coldwell Banker Real Estate Group
"My job is to find and attract mastery-based agents to the office, protect the culture, and make sure everyone is happy! "






