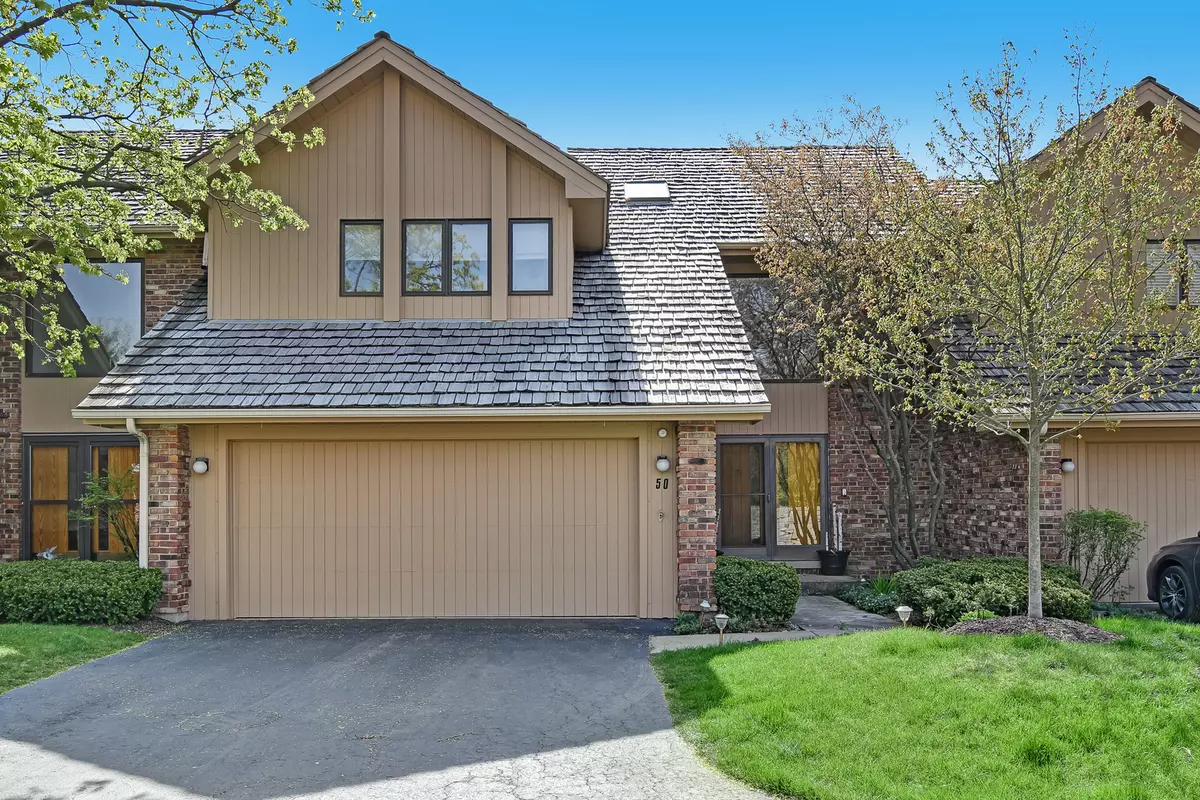$390,000
$379,999
2.6%For more information regarding the value of a property, please contact us for a free consultation.
4 Beds
3.5 Baths
3,800 SqFt
SOLD DATE : 07/02/2021
Key Details
Sold Price $390,000
Property Type Townhouse
Sub Type Townhouse-2 Story
Listing Status Sold
Purchase Type For Sale
Square Footage 3,800 sqft
Price per Sqft $102
Subdivision Oak Creek Club
MLS Listing ID 11102289
Sold Date 07/02/21
Bedrooms 4
Full Baths 3
Half Baths 1
HOA Fees $650/mo
Year Built 1991
Annual Tax Amount $9,660
Tax Year 2019
Lot Dimensions 35X75
Property Description
Welcome to 50 Oak Creek. An enlarged Malibu model located in the gated prestigious Oak Creek Club. Currently priced, aggressively under market value. This is an amazing opportunity to own this 4 bedroom 3.1 bath home. Neutrally decorated, newer shake roof, and just a stone's throw from a spring fed pond. This truly feels like a single family home with open concept throughout. Two story entry. Private dining room. 1st floor powder room, eat-in kitchen with breakfast bar and table space. Granite countertops, stainless steel appliances. 1st floor laundry. Step down to a great room with a custom fireplace and soaring ceiling that offers panoramic wooded and water views. Three bedrooms on the 2nd floor. Primary with a private bath, walkin closet and large fitting area. Two other generous bedrooms with a full bath. Walkout lower level with 4th bedroom (currently housing a working hot tub). Full bath. Fashionable open bar with seating. Fireplace, oversized windows, sliding doors and breathtaking views make this as close to perfect as possible. New furnace install 2021. Attached 2 car garage. This is an amazing place to call home, yet you feel like you are on vacation. A special grounds/pond assessment will be paid by the seller. Inspections welcome, but at this price, the home will be conveyed "as is". Investor opportunity. Affordable maintenance free living. Wanted by many but reserved for the lucky owner.
Location
State IL
County Du Page
Area Burr Ridge
Rooms
Basement Full, Walkout
Interior
Interior Features Vaulted/Cathedral Ceilings, Skylight(s), Bar-Wet, Hardwood Floors, First Floor Laundry, Storage
Heating Natural Gas, Forced Air, Sep Heating Systems - 2+, Zoned
Cooling Central Air, Zoned
Fireplaces Number 2
Fireplaces Type Gas Starter
Equipment Humidifier, Central Vacuum, Intercom, Ceiling Fan(s), Sump Pump
Fireplace Y
Appliance Double Oven, Microwave, Dishwasher, Refrigerator, Washer, Dryer, Disposal, Stainless Steel Appliance(s)
Exterior
Exterior Feature Deck, Storms/Screens
Parking Features Attached
Garage Spaces 2.0
Amenities Available Tennis Court(s)
Roof Type Shake
Building
Lot Description Common Grounds, Cul-De-Sac, Wetlands adjacent, Landscaped, Wooded
Story 2
Sewer Sewer-Storm
Water Lake Michigan
New Construction false
Schools
Elementary Schools Anne M Jeans Elementary School
Middle Schools Burr Ridge Middle School
High Schools Hinsdale South High School
School District 180 , 180, 86
Others
HOA Fee Include Insurance,Security,Exterior Maintenance,Lawn Care,Scavenger,Snow Removal
Ownership Fee Simple w/ HO Assn.
Special Listing Condition None
Pets Allowed Cats OK, Dogs OK
Read Less Info
Want to know what your home might be worth? Contact us for a FREE valuation!

Our team is ready to help you sell your home for the highest possible price ASAP

© 2025 Listings courtesy of MRED as distributed by MLS GRID. All Rights Reserved.
Bought with Jessica McCollum • eXp Realty LLC
"My job is to find and attract mastery-based agents to the office, protect the culture, and make sure everyone is happy! "






