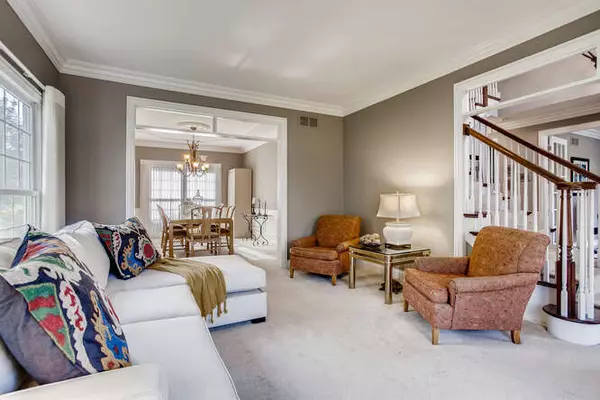$525,000
$495,000
6.1%For more information regarding the value of a property, please contact us for a free consultation.
4 Beds
4 Baths
2,932 SqFt
SOLD DATE : 07/09/2021
Key Details
Sold Price $525,000
Property Type Single Family Home
Sub Type Detached Single
Listing Status Sold
Purchase Type For Sale
Square Footage 2,932 sqft
Price per Sqft $179
Subdivision Fox Creek
MLS Listing ID 11100609
Sold Date 07/09/21
Bedrooms 4
Full Baths 3
Half Baths 2
HOA Fees $50/ann
Year Built 2008
Annual Tax Amount $11,661
Tax Year 2020
Lot Size 0.290 Acres
Lot Dimensions 85X166
Property Description
SUPERB QUALITY, LIVABILITY & FLOORPLAN in this custom built Cressida home! Great features throughout enhance daily life and/or entertaining friends & family! Newer vaulted 3 season sunroom w/skylites & vertical 4 track "Eze-Breeze" windows is adjacent to weatherproof deck and concrete patio! Gourmet kitchen w/granite c-tops, center island & stainless appliances opens to vaulted family room w/stone hearth fireplace! Beautiful hardwood floors in foyer, 1st flr den (w/French doors), kitchen & eating area! Crown molding in living room, dining room & kitchen. Master suite features tray ceilings, luxury bath w/whirlpool tub, separate shower, double vanity & walk-in closets. 2nd BR has private bath, while BRs 3 & 4 share Jack n' Jill bath! Convenient 1st flr laundry room. Basement has newer finished recreation & game room areas plus 2 super spacious storage rooms! Privacy screening in nicely landscaped back yard. Come fall in love!
Location
State IL
County Kane
Area Campton Hills / St. Charles
Rooms
Basement Full
Interior
Interior Features Vaulted/Cathedral Ceilings, Skylight(s), Hardwood Floors, First Floor Laundry, Walk-In Closet(s), Granite Counters, Separate Dining Room
Heating Natural Gas, Forced Air
Cooling Central Air
Fireplaces Number 1
Fireplaces Type Gas Log, Gas Starter
Equipment TV-Cable, TV-Dish, CO Detectors, Ceiling Fan(s), Sump Pump, Sprinkler-Lawn
Fireplace Y
Appliance Range, Microwave, Dishwasher, Refrigerator, Washer, Dryer, Disposal
Laundry Gas Dryer Hookup, Sink
Exterior
Exterior Feature Deck, Patio, Storms/Screens
Parking Features Attached
Garage Spaces 3.0
Community Features Curbs, Sidewalks, Street Lights, Street Paved
Roof Type Asphalt
Building
Sewer Public Sewer
Water Community Well
New Construction false
Schools
School District 303 , 303, 303
Others
HOA Fee Include Other
Ownership Fee Simple
Special Listing Condition None
Read Less Info
Want to know what your home might be worth? Contact us for a FREE valuation!

Our team is ready to help you sell your home for the highest possible price ASAP

© 2025 Listings courtesy of MRED as distributed by MLS GRID. All Rights Reserved.
Bought with Laura Garcia • john greene, Realtor
"My job is to find and attract mastery-based agents to the office, protect the culture, and make sure everyone is happy! "






