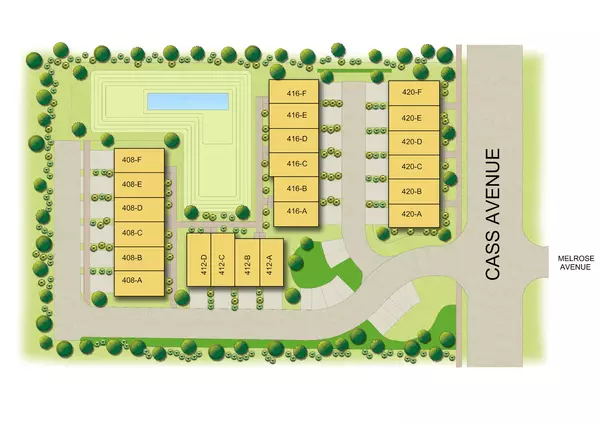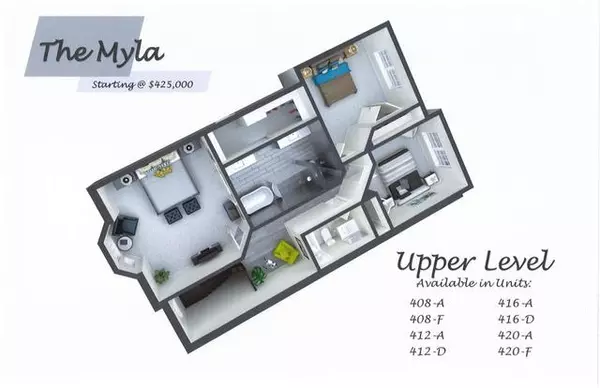$481,288
$459,000
4.9%For more information regarding the value of a property, please contact us for a free consultation.
3 Beds
2.5 Baths
2,623 SqFt
SOLD DATE : 09/17/2020
Key Details
Sold Price $481,288
Property Type Townhouse
Sub Type Townhouse-2 Story
Listing Status Sold
Purchase Type For Sale
Square Footage 2,623 sqft
Price per Sqft $183
Subdivision Cass Avenue Dream Homes
MLS Listing ID 10556964
Sold Date 09/17/20
Bedrooms 3
Full Baths 2
Half Baths 1
HOA Fees $190/mo
Year Built 2019
Annual Tax Amount $395
Tax Year 2018
Lot Dimensions 24X50
Property Description
This End Unit is called the Myla, 2,623 sq ft which is the largest 3-Bedroom/2.5 Bath....9 Ft. Ceilings on Main and Upper Level, 8 Ft Ceiling on Lower Level. MAIN LEVEL: Family Room, Kitchen/Dinette, Laundry Room, Half-Bath, Walk-In Pantry. UPPER LEVEL: Three bedrooms with 2 Full baths, large walk-in closets and Loft with an open concept. LOWER LEVEL: Full Finished Rec Room/Entertainment Room/Study with 2.5 car garage rear facing. Retention Pond and Gazebo with fully landscaped subdivision.....5 minutes away from Westmont Train Station. Excellent location: Easy Access to I-88, I-294, and I-355...Full Tax Bill not until 2022....Customize your interior choices, see Upgrade Worksheet for Standard/Upgrade Pricing, Developer guarantees 100% satisfaction. Many choices on Cabinetry, Flooring, or Custom Interior Selections.....In this Unit the Master Bathroom Upgrade is included: Master Bedroom includes Luxury and Oversized Master Bath with His/Her Vanity, Walk In Glass Shower
Location
State IL
County Du Page
Area Westmont
Rooms
Basement None
Interior
Interior Features Laundry Hook-Up in Unit
Heating Natural Gas
Cooling Central Air
Fireplace N
Laundry Gas Dryer Hookup, In Unit, Sink
Exterior
Exterior Feature Balcony, Storms/Screens, End Unit, Cable Access
Parking Features Attached
Garage Spaces 2.0
Roof Type Asphalt
Building
Lot Description Common Grounds, Landscaped, Pond(s), Mature Trees
Story 3
Sewer Public Sewer
Water Public
New Construction true
Schools
School District 201 , 201, 201
Others
HOA Fee Include Insurance,Exterior Maintenance
Ownership Fee Simple w/ HO Assn.
Special Listing Condition List Broker Must Accompany
Pets Allowed Cats OK, Dogs OK
Read Less Info
Want to know what your home might be worth? Contact us for a FREE valuation!

Our team is ready to help you sell your home for the highest possible price ASAP

© 2025 Listings courtesy of MRED as distributed by MLS GRID. All Rights Reserved.
Bought with Nathan Stillwell • john greene, Realtor
"My job is to find and attract mastery-based agents to the office, protect the culture, and make sure everyone is happy! "





