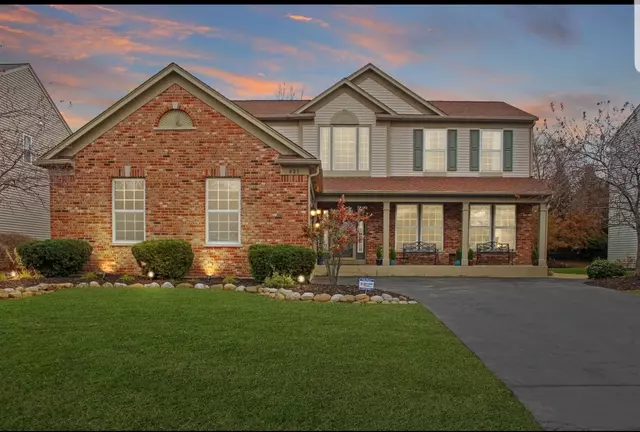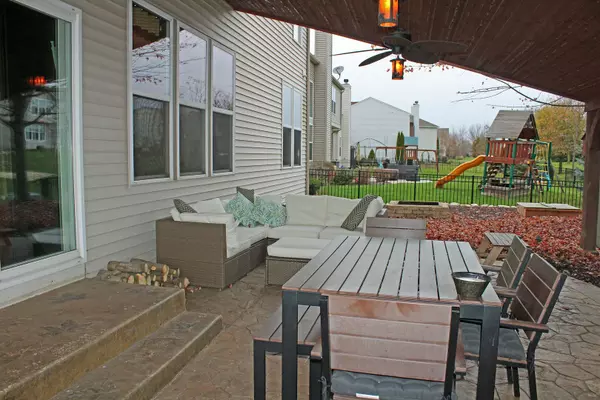$360,000
$369,900
2.7%For more information regarding the value of a property, please contact us for a free consultation.
6 Beds
3.5 Baths
3,451 SqFt
SOLD DATE : 01/24/2020
Key Details
Sold Price $360,000
Property Type Single Family Home
Sub Type Detached Single
Listing Status Sold
Purchase Type For Sale
Square Footage 3,451 sqft
Price per Sqft $104
Subdivision Manchester Lakes Estates
MLS Listing ID 10566195
Sold Date 01/24/20
Bedrooms 6
Full Baths 3
Half Baths 1
HOA Fees $55/qua
Year Built 2005
Annual Tax Amount $8,744
Tax Year 2018
Lot Size 10,890 Sqft
Lot Dimensions 67X125
Property Description
Better than a new build! Desirable Manchester Lakes Estates home with upgraded brick elevation including extended front porch makes this property stand out from the rest! 6 bedrooms PLUS an office. Two story entry leads into an open layout with extra high ceilings perfect for entertaining with an updated kitchen (2017) complete with sparkling Samsung black stainless steel appliances, solid surface counters, mosaic backsplash and undermount sink with touchless faucet. Gorgeous wide plank dark maple hardwood throughout first floor, stairway and upstairs hall. Four bedrooms upstairs include a master suite retreat with soaker tub. Recently finished basement (2015) adds two bedrooms, a second family room with surround sound and custom bath! First floor office is tucked away for privacy. The garage is ready for your next project with custom cabinets and epoxy floor. Pinterest style mudroom with custom lockers give plenty of storage. You'll love the outdoor living area: fire pit and expansive 24x16 stamped concrete patio with permanent cedar awning boasts dual fans, lighting and is hardwired for speakers. Professionally landscaped yard with sprinkler system and outdoor lighting. Additional features include: reverse osmosis, invisible fence, newer carpet in bedrooms, 75 gal water heater (2015), high efficiency A/C (2019). All this and a fresh coat of paint! Nothing to do here, but move right in to this beautiful home and start your new year off in style. Quick close possible. Conveniently located near the Randall Road corridor with quick access to 90. Award winning Huntley Highschool and district 158 elementary schools.
Location
State IL
County Mc Henry
Area Algonquin
Rooms
Basement Full
Interior
Interior Features Hardwood Floors, First Floor Laundry, Walk-In Closet(s)
Heating Natural Gas, Forced Air
Cooling Central Air
Equipment Humidifier, TV-Cable, CO Detectors, Ceiling Fan(s), Sump Pump, Sprinkler-Lawn
Fireplace N
Appliance Range, Microwave, Dishwasher, Refrigerator, Disposal, Stainless Steel Appliance(s)
Exterior
Exterior Feature Stamped Concrete Patio, Fire Pit
Parking Features Attached
Garage Spaces 2.0
Community Features Sidewalks, Street Lights
Roof Type Asphalt
Building
Sewer Public Sewer
Water Public
New Construction false
Schools
Elementary Schools Mackeben Elementary School
Middle Schools Heineman Middle School
High Schools Huntley High School
School District 158 , 158, 158
Others
HOA Fee Include Other
Ownership Fee Simple
Special Listing Condition None
Read Less Info
Want to know what your home might be worth? Contact us for a FREE valuation!

Our team is ready to help you sell your home for the highest possible price ASAP

© 2025 Listings courtesy of MRED as distributed by MLS GRID. All Rights Reserved.
Bought with Dawn Bremer • Keller Williams North Shore West
"My job is to find and attract mastery-based agents to the office, protect the culture, and make sure everyone is happy! "






