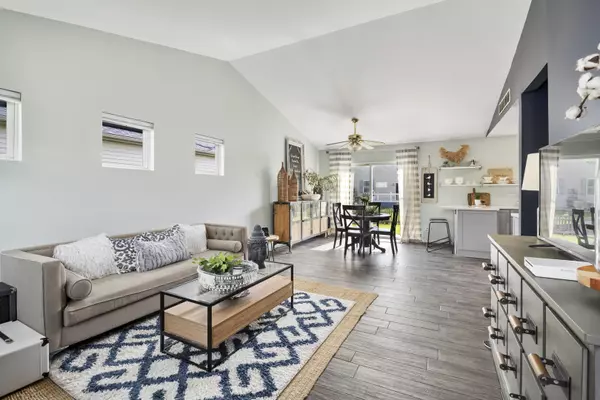$250,000
$248,000
0.8%For more information regarding the value of a property, please contact us for a free consultation.
3 Beds
2.5 Baths
1,304 SqFt
SOLD DATE : 07/06/2021
Key Details
Sold Price $250,000
Property Type Single Family Home
Sub Type Detached Single
Listing Status Sold
Purchase Type For Sale
Square Footage 1,304 sqft
Price per Sqft $191
Subdivision Wesmere Pointe
MLS Listing ID 11113009
Sold Date 07/06/21
Style Traditional
Bedrooms 3
Full Baths 2
Half Baths 1
HOA Fees $89/mo
Year Built 1999
Annual Tax Amount $5,171
Tax Year 2020
Lot Size 5,662 Sqft
Lot Dimensions 5500
Property Description
****SELLER REVIEWING OFFERS TUESDAY 6/8 at 9pm.**** Beautiful open floor plan that welcomes you to this cozy two story 3 bed/2.1 bath home in the Wesmere Pointe subdivision! Entire main level has been redone with gorgeous gray ceramic wood-look tiles throughout. Completely updated kitchen with gleaming quartz countertops and gray soft close cabinets!! All new stainless steel appliances, a deep sink, and trendy farmhouse style faucet make cooking and cleaning a breeze. Souring vaulted ceilings greet you from the entryway into the dining room. Light and bright colors throughout entire home. 1st floor half bath features brand new sink and was freshly painted. 1st floor laundry closet includes cabinet for storage and area to hang clothing!! Master bedroom also has vaulted ceilings to make the room feel even more spacious than it already is. Private On-suite master bath has built in shelving into the wall! Private walk-in closet for ample storage space. All rooms upstairs have been recently painted. Newer carpet in every room upstairs. 2nd bedroom is a great size and also has a walk in closet!! 3rd bedroom has enormous window to let natural light pour in! BRAND NEW ROOF AND GUTTERS MAY 2021! Large fenced in backyard with concrete patio for entertaining. ALL appliances stay along with washer and dryer. water heater and furnace 6 years old. Within walking distance to Drauden/Wesmere schools and very close to Rte 59 for shopping/restaurants. Subdivision community clubhouse features pool, tennis/volley ball court, fitness center, and more! House is in good condition but is being sold AS IS.
Location
State IL
County Will
Area Plainfield
Rooms
Basement None
Interior
Interior Features Vaulted/Cathedral Ceilings, First Floor Laundry, Walk-In Closet(s), Open Floorplan
Heating Natural Gas
Cooling Central Air
Equipment Ceiling Fan(s)
Fireplace N
Appliance Double Oven, Microwave, Dishwasher, High End Refrigerator, Freezer, Washer, Dryer, Disposal, Stainless Steel Appliance(s)
Laundry Laundry Closet
Exterior
Exterior Feature Patio, Storms/Screens
Parking Features Attached
Garage Spaces 2.0
Community Features Clubhouse, Park, Pool, Tennis Court(s), Lake
Roof Type Asphalt
Building
Lot Description Fenced Yard
Sewer Public Sewer
Water Public
New Construction false
Schools
Elementary Schools Wesmere Elementary School
Middle Schools Drauden Point Middle School
High Schools Plainfield South High School
School District 202 , 202, 202
Others
HOA Fee Include Clubhouse,Exercise Facilities,Pool
Ownership Fee Simple w/ HO Assn.
Special Listing Condition None
Read Less Info
Want to know what your home might be worth? Contact us for a FREE valuation!

Our team is ready to help you sell your home for the highest possible price ASAP

© 2025 Listings courtesy of MRED as distributed by MLS GRID. All Rights Reserved.
Bought with Michael Bempah • Coldwell Banker The Real Estate Group
"My job is to find and attract mastery-based agents to the office, protect the culture, and make sure everyone is happy! "






