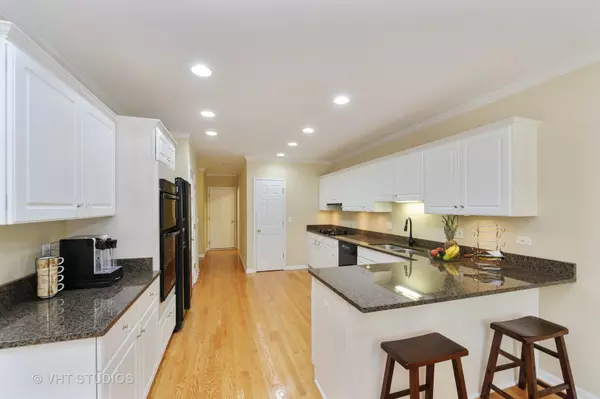$388,000
$399,000
2.8%For more information regarding the value of a property, please contact us for a free consultation.
4 Beds
2.5 Baths
2,351 SqFt
SOLD DATE : 07/26/2021
Key Details
Sold Price $388,000
Property Type Townhouse
Sub Type Townhouse-2 Story
Listing Status Sold
Purchase Type For Sale
Square Footage 2,351 sqft
Price per Sqft $165
Subdivision Riva Ridge Iii
MLS Listing ID 11010034
Sold Date 07/26/21
Bedrooms 4
Full Baths 2
Half Baths 1
HOA Fees $435/mo
Rental Info Yes
Year Built 1995
Annual Tax Amount $9,180
Tax Year 2019
Lot Dimensions INTEGRAL
Property Description
Enjoy living in the highly sought after Riva Ridge III subdivision; Walk into an open foyer with spiral staircase and beautiful high ceiling. Lots of natural light beaming from the sky lights throughout. Open kitchen with walk in pantry, breakfast area and first floor laundry is perfect for your family. Sliding doors open to a lovely aggregate patio with gas line for your grilling. Generous master suite with high ceilings, large walk in closet and bathroom. The basement is newly renovated with amazing living space for e-learning, kids space and extra bathroom/office area. Crawl has been redesigned for a kids play space. The surrounding open lands creates the perfect backdrop for your relaxing, maintenance free living. Move in to this rich quality of life near shops, eateries & top schools and easy access to I-94! Small association-lovely neighbors! New roof '15-new furnace & A/C '18
Location
State IL
County Lake
Area Green Oaks / Libertyville
Rooms
Basement Partial
Interior
Interior Features Vaulted/Cathedral Ceilings, Hardwood Floors, First Floor Laundry, Storage, Walk-In Closet(s)
Heating Natural Gas, Forced Air
Cooling Central Air
Fireplaces Number 1
Fireplaces Type Gas Log, Gas Starter
Equipment Humidifier, TV-Cable, CO Detectors, Ceiling Fan(s), Sump Pump
Fireplace Y
Appliance Microwave, Dishwasher, Refrigerator, Washer, Dryer, Disposal, Cooktop, Built-In Oven, Range Hood
Laundry Gas Dryer Hookup, In Unit, Sink
Exterior
Exterior Feature Patio, Porch, Storms/Screens, Cable Access
Parking Features Attached
Garage Spaces 2.0
Roof Type Shake
Building
Lot Description Common Grounds, Cul-De-Sac, Landscaped, Mature Trees
Story 2
Sewer Public Sewer
Water Lake Michigan
New Construction false
Schools
Elementary Schools Hawthorn Elementary School (Nor
Middle Schools Hawthorn Middle School North
High Schools Libertyville High School
School District 73 , 73, 128
Others
HOA Fee Include Insurance,TV/Cable,Exterior Maintenance,Lawn Care,Scavenger,Snow Removal
Ownership Condo
Special Listing Condition Corporate Relo
Pets Allowed Cats OK, Dogs OK
Read Less Info
Want to know what your home might be worth? Contact us for a FREE valuation!

Our team is ready to help you sell your home for the highest possible price ASAP

© 2025 Listings courtesy of MRED as distributed by MLS GRID. All Rights Reserved.
Bought with Karen Sanchez • Homesmart Connect LLC
"My job is to find and attract mastery-based agents to the office, protect the culture, and make sure everyone is happy! "






