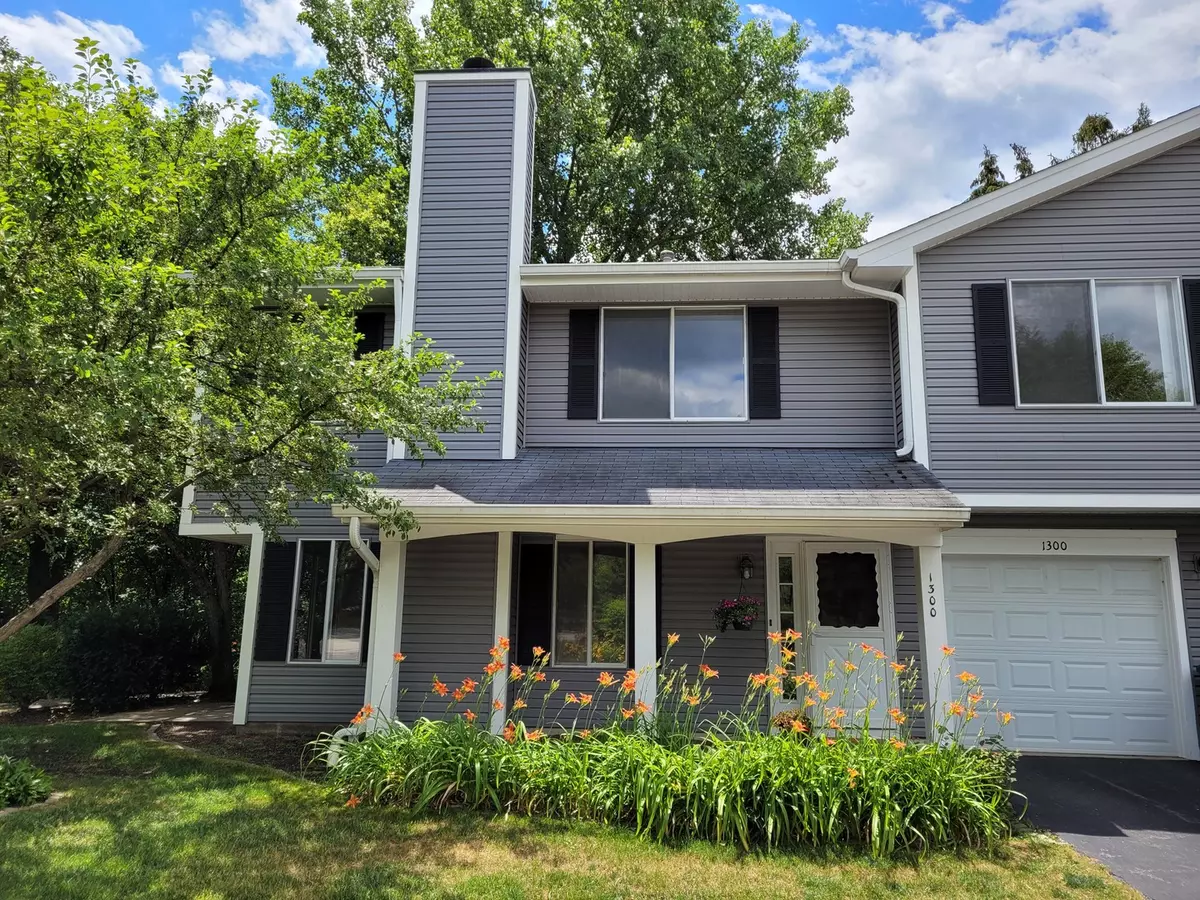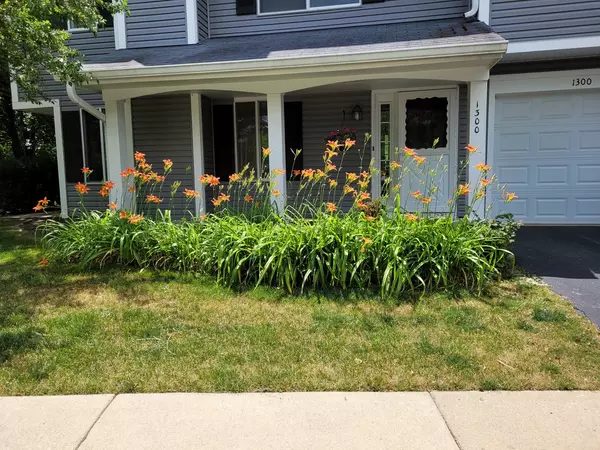$232,500
$249,000
6.6%For more information regarding the value of a property, please contact us for a free consultation.
2 Beds
1.5 Baths
1,196 SqFt
SOLD DATE : 08/02/2021
Key Details
Sold Price $232,500
Property Type Townhouse
Sub Type Townhouse-2 Story
Listing Status Sold
Purchase Type For Sale
Square Footage 1,196 sqft
Price per Sqft $194
Subdivision Barclay Lane
MLS Listing ID 11126364
Sold Date 08/02/21
Bedrooms 2
Full Baths 1
Half Baths 1
HOA Fees $313/mo
Rental Info Yes
Year Built 1983
Annual Tax Amount $7,135
Tax Year 2020
Property Description
Prime Deerfield location for this 2 Bed, 1 1/2 bath, 2 story town home located blocks from down town Deerfield. This end unit town home has been recently painted, new carpet installed on 1st and 2nd floors and new hardware installed on the Kitchen cabinets. Open 1st floor plan filled with tons of natural sunlight, galley kitchen, 1st floor laundry room, Dining and Living Room combination. The focal point of the Living Room is it's classic fireplace which is a gas starter with gas logs and a custom wood mantle. Sliding doors lead out to the private patio which offers privacy with it's mature landscaping and is perfect for relaxing and grilling is allowed. The 2nd floor features an oversized Master Suite, walk in closet with built in organizers. The Master Suite includes it's own vanity with sink, perfect for getting ready to start your day. The 2nd Bedroom is large enough to accommodate a Queen or 2 Twin Beds and share the hall bath which features a tub/shower combination and large linen closet for storage. Access to the town home is an exterior front door or the private entrance from the 1 car attached garage which includes additional storage. Pet friendly community. Rentals are allowed. Quick close is possible.
Location
State IL
County Lake
Area Deerfield, Bannockburn, Riverwoods
Rooms
Basement None
Interior
Interior Features First Floor Laundry, Storage
Heating Natural Gas
Cooling Central Air
Fireplaces Number 1
Fireplaces Type Wood Burning, Attached Fireplace Doors/Screen, Gas Starter
Fireplace Y
Appliance Range, Dishwasher, Refrigerator, Washer, Dryer
Laundry Electric Dryer Hookup, In Unit
Exterior
Exterior Feature Patio, Storms/Screens, End Unit
Parking Features Attached
Garage Spaces 1.0
Amenities Available None
Roof Type Asphalt
Building
Lot Description Cul-De-Sac, Landscaped, Mature Trees
Story 2
Sewer Public Sewer, Sewer-Storm
Water Lake Michigan, Public
New Construction false
Schools
Elementary Schools Walden Elementary School
Middle Schools Alan B Shepard Middle School
High Schools Deerfield High School
School District 109 , 109, 113
Others
HOA Fee Include Insurance,Exterior Maintenance,Lawn Care,Scavenger,Snow Removal
Ownership Fee Simple w/ HO Assn.
Special Listing Condition None
Pets Allowed Cats OK, Dogs OK
Read Less Info
Want to know what your home might be worth? Contact us for a FREE valuation!

Our team is ready to help you sell your home for the highest possible price ASAP

© 2025 Listings courtesy of MRED as distributed by MLS GRID. All Rights Reserved.
Bought with Ali Baker • Coldwell Banker Realty
"My job is to find and attract mastery-based agents to the office, protect the culture, and make sure everyone is happy! "






