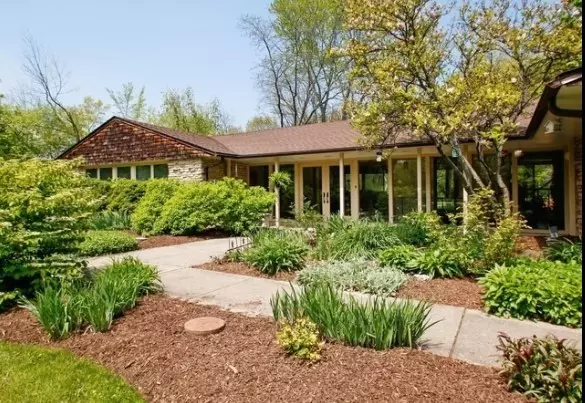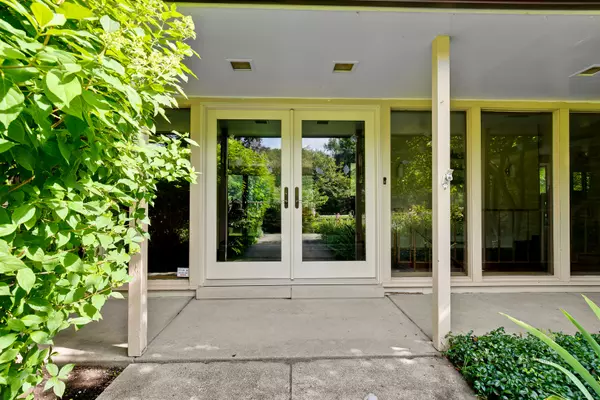$510,000
$525,000
2.9%For more information regarding the value of a property, please contact us for a free consultation.
4 Beds
3 Baths
2,112 SqFt
SOLD DATE : 04/27/2020
Key Details
Sold Price $510,000
Property Type Single Family Home
Sub Type Detached Single
Listing Status Sold
Purchase Type For Sale
Square Footage 2,112 sqft
Price per Sqft $241
Subdivision Timber Lane Estates
MLS Listing ID 10619999
Sold Date 04/27/20
Style Ranch
Bedrooms 4
Full Baths 2
Half Baths 2
Year Built 1964
Annual Tax Amount $13,178
Tax Year 2017
Lot Size 0.915 Acres
Lot Dimensions 130X307
Property Description
Sprawling Mid-Century Ranch on park-like acre setting in unincorporated Libertyville. Over 4000 total finished living space! Libertyville District 70 (Copeland/Highland) & Libertyville High School D128. Open floor plan with large eat-in kitchen. Formal Dining & Living Rooms. Hardwood, stone, tile through out. Stone fireplace. Large master with full bath and walk-in, 2 additional bedrooms up. Lower level features large living space, rec room w/ bar, 2nd stone fireplace and walk-out zen patio. Lower level 4th bedroom could be used for in-law suite, office or flex room. Sauna room has additional plumbing that could be converted into additional full bath for expansion. Amazing lush and mature landscaping, a gardener's delight! Large, side load garage. Private and secluded, yet 2 miles to Metra and Main Street Libertyville retail, restaurants and bars. Easy access to I-94. Commute to Chicago or Milwaukee from this location.
Location
State IL
County Lake
Area Green Oaks / Libertyville
Rooms
Basement Full, Walkout
Interior
Interior Features Vaulted/Cathedral Ceilings, Hardwood Floors, First Floor Bedroom, In-Law Arrangement, First Floor Full Bath
Heating Electric
Cooling Central Air
Fireplaces Number 2
Fireplace Y
Appliance Double Oven, Dishwasher, Refrigerator, Washer, Dryer, Stainless Steel Appliance(s)
Exterior
Exterior Feature Patio
Parking Features Attached
Garage Spaces 2.0
Community Features Horse-Riding Trails, Lake, Street Paved
Roof Type Asphalt
Building
Lot Description Cul-De-Sac, Landscaped, Wooded
Sewer Public Sewer
Water Private Well
New Construction false
Schools
Elementary Schools Copeland Manor Elementary School
Middle Schools Highland Middle School
High Schools Libertyville High School
School District 70 , 70, 128
Others
HOA Fee Include None
Ownership Fee Simple
Special Listing Condition None
Read Less Info
Want to know what your home might be worth? Contact us for a FREE valuation!

Our team is ready to help you sell your home for the highest possible price ASAP

© 2025 Listings courtesy of MRED as distributed by MLS GRID. All Rights Reserved.
Bought with Jetta Grano • d'aprile properties
"My job is to find and attract mastery-based agents to the office, protect the culture, and make sure everyone is happy! "






