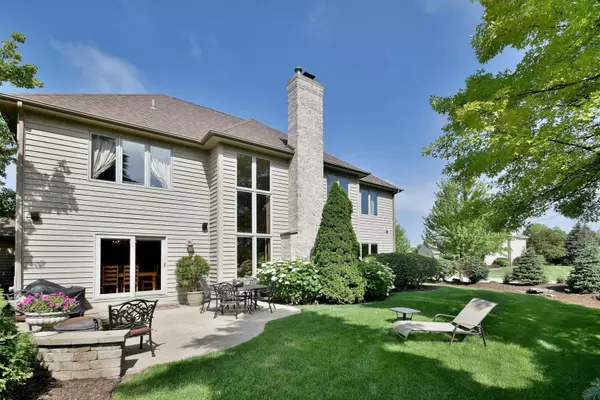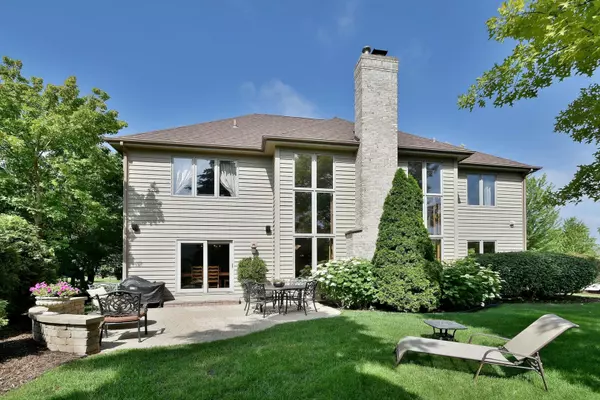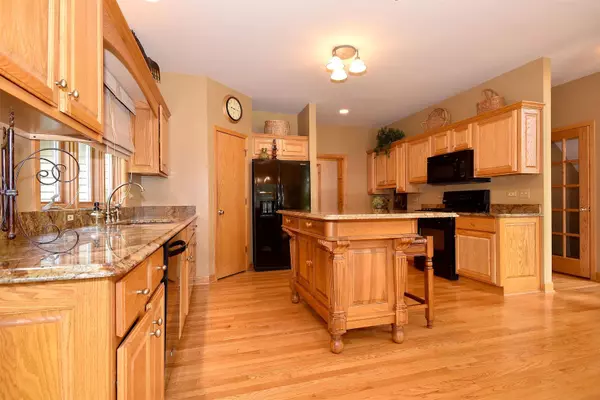$485,000
$500,000
3.0%For more information regarding the value of a property, please contact us for a free consultation.
4 Beds
4.5 Baths
3,200 SqFt
SOLD DATE : 05/15/2020
Key Details
Sold Price $485,000
Property Type Single Family Home
Sub Type Detached Single
Listing Status Sold
Purchase Type For Sale
Square Footage 3,200 sqft
Price per Sqft $151
Subdivision Stillwater
MLS Listing ID 10599792
Sold Date 05/15/20
Style Traditional
Bedrooms 4
Full Baths 4
Half Baths 1
HOA Fees $83/qua
Year Built 1998
Annual Tax Amount $13,201
Tax Year 2018
Lot Size 0.300 Acres
Lot Dimensions 110 X 135 X 80 X 136
Property Description
Original owners have maintained this home to perfection! Offering an AHS home warranty. Located on a culdasac lot, in Stillwater subdivision a pool & clubhouse community w/Neuqua HS. 2 story foyer & 2 story family room. Hardwood floors throughout 1st floor, stairs & 2nd floorr hallway. New carpet in bedrooms & basement. Neutral paint throughout. Kitchen has furniture style island w/seating, granite countertops, a large walk-in pantry, a unique copper sink & a planning desk. Family room has floor to ceiling windows allowing wonderful natural light, a stone fireplace w/new doors is gas starting w/ceramic logs- could be converted to wood burning. Mudroom w/built-in lockers & butler area-could easily be converted back to a laundry. 1st floor office w/double French doors. Master bedroom w/HUGE walk-in closet, double sinks, separate shower/whirlpool & H2O closet. 2nd & 3rd bedrooms share a hall bath. 4th bedroom is a guest suite w/walk-in closet & private bath. Deep pour finished basement w/built-in office area, 2nd kitchen area that includes a sink, microwave & refrigerator. Basement also has a wet bar & 2nd stone fireplace w/gas start & logs. Full bathroom w/over sized shower featuring multiple shower heads. All basement countertops are granite. Brand new A/C unit 2019. Brand new roof 2017. Flagstone entryway & brick paver patio. Close to shopping, entertainment and award winning district 204 schools!
Location
State IL
County Will
Area Naperville
Rooms
Basement Full
Interior
Interior Features Vaulted/Cathedral Ceilings, Bar-Wet, Hardwood Floors, In-Law Arrangement, Walk-In Closet(s)
Heating Natural Gas, Forced Air
Cooling Central Air
Fireplaces Number 2
Fireplaces Type Wood Burning, Attached Fireplace Doors/Screen, Gas Log, Gas Starter
Equipment Humidifier, CO Detectors, Ceiling Fan(s), Sump Pump, Sprinkler-Lawn, Backup Sump Pump;
Fireplace Y
Appliance Range, Microwave, Dishwasher, Refrigerator, Washer, Dryer, Disposal, Other
Exterior
Exterior Feature Patio, Brick Paver Patio, Storms/Screens
Parking Features Attached
Garage Spaces 3.0
Community Features Clubhouse, Park, Pool, Tennis Court(s), Sidewalks, Street Paved
Roof Type Asphalt
Building
Lot Description Corner Lot, Cul-De-Sac, Landscaped
Sewer Public Sewer
Water Lake Michigan, Public
New Construction false
Schools
Elementary Schools Welch Elementary School
Middle Schools Scullen Middle School
High Schools Neuqua Valley High School
School District 204 , 204, 204
Others
HOA Fee Include Insurance,Clubhouse,Pool
Ownership Fee Simple w/ HO Assn.
Special Listing Condition Corporate Relo
Read Less Info
Want to know what your home might be worth? Contact us for a FREE valuation!

Our team is ready to help you sell your home for the highest possible price ASAP

© 2025 Listings courtesy of MRED as distributed by MLS GRID. All Rights Reserved.
Bought with Carl Cho • Southwestern Real Estate, Inc.
"My job is to find and attract mastery-based agents to the office, protect the culture, and make sure everyone is happy! "






