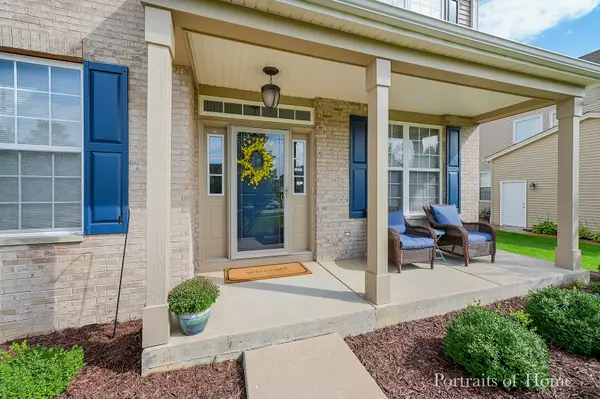$349,900
$349,900
For more information regarding the value of a property, please contact us for a free consultation.
4 Beds
3.5 Baths
2,778 SqFt
SOLD DATE : 04/20/2020
Key Details
Sold Price $349,900
Property Type Single Family Home
Sub Type Detached Single
Listing Status Sold
Purchase Type For Sale
Square Footage 2,778 sqft
Price per Sqft $125
Subdivision Tanner Trails
MLS Listing ID 10636703
Sold Date 04/20/20
Bedrooms 4
Full Baths 3
Half Baths 1
HOA Fees $15/qua
Year Built 2005
Annual Tax Amount $10,063
Tax Year 2018
Lot Size 0.310 Acres
Lot Dimensions 14018
Property Description
From the moment you walk in this open concept floor plan you will be delighted by the list of upgrades. This Tanner Trail beauty offers spacious living and entertainment. This is a gorgeous home with nearly 4000 sq ft of finished square footage. This home has 4 bedrooms, 3.5 bath, 1st floor den/office and 2nd floor laundry and a finished basement with media room, rec room and wine cellar that can be converted to an additional bedroom or bonus room if you are not that wine lover. You will love the hand scraped hardwood floors on the main floor with a beautiful kitchen and SS appliances, granite countertop & backsplash and white refinished cabinets. Kitchen is open to eat-in area and family room, which features a wood burning fireplace. All neutral paint throughout and main floor, basement and part of the 2nd floor all repainted in 2019. Walk upstairs, features 3 nicely sized bedrooms and then the master suite with updated master bath with full soaker tub, shower, granite and double sinks. New Roof in 2014. Fenced in 2015. Quiet neighborhood, great community, walk to the park, and close to the interstate, shopping and more. This is truly turn key, and move in ready. Make it yours today. Agent owned.
Location
State IL
County Kane
Area North Aurora
Rooms
Basement Full
Interior
Interior Features Skylight(s), Hardwood Floors
Heating Natural Gas
Cooling Central Air
Fireplaces Number 1
Fireplaces Type Wood Burning
Equipment Humidifier, Water-Softener Owned, CO Detectors, Ceiling Fan(s), Sump Pump, Radon Mitigation System
Fireplace Y
Appliance Range, Microwave, Dishwasher, Refrigerator, Washer, Dryer, Disposal
Exterior
Exterior Feature Patio
Parking Features Attached
Garage Spaces 3.0
Community Features Sidewalks, Street Lights
Roof Type Asphalt
Building
Lot Description Fenced Yard, Landscaped
Sewer Public Sewer
Water Public
New Construction false
Schools
Elementary Schools Fearn Elementary School
Middle Schools Herget Middle School
High Schools West Aurora High School
School District 129 , 129, 129
Others
HOA Fee Include Insurance
Ownership Fee Simple
Special Listing Condition None
Read Less Info
Want to know what your home might be worth? Contact us for a FREE valuation!

Our team is ready to help you sell your home for the highest possible price ASAP

© 2025 Listings courtesy of MRED as distributed by MLS GRID. All Rights Reserved.
Bought with Stephanie Curran • Keller Williams Inspire - Geneva
"My job is to find and attract mastery-based agents to the office, protect the culture, and make sure everyone is happy! "






