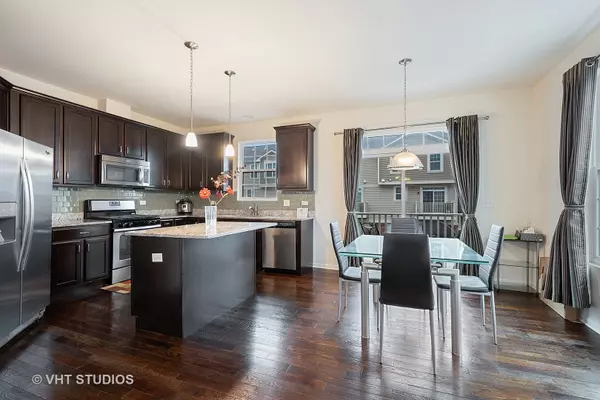$230,000
$237,500
3.2%For more information regarding the value of a property, please contact us for a free consultation.
2 Beds
2.5 Baths
1,881 SqFt
SOLD DATE : 08/12/2020
Key Details
Sold Price $230,000
Property Type Townhouse
Sub Type Townhouse-2 Story
Listing Status Sold
Purchase Type For Sale
Square Footage 1,881 sqft
Price per Sqft $122
Subdivision Church Street Station
MLS Listing ID 10671953
Sold Date 08/12/20
Bedrooms 2
Full Baths 2
Half Baths 1
HOA Fees $224/mo
Rental Info Yes
Year Built 2013
Annual Tax Amount $6,588
Tax Year 2019
Lot Dimensions 35 X 75
Property Description
Beautiful END UNIT Church Street Station townhome loaded with luxury upgrades! WALK TO METRA! This popular Clark model is 1881 square feet and features 9 foot 1st floor ceilings and dramatic bay windows in both the great room and master bedroom. The end unit model has plenty of windows for maximum natural light. First level floor plan is open with great room, kitchen and separate eating area. Gourmet kitchen has 42" cabinets with crown molding, island w/ pendant lighting, granite counter tops and SS Whirlpool appliances. Not one but TWO pantries for storage! Upgraded cabinetry package throughout home includes premium Merillat cabinets. Gorgeous espresso stain hardwood flooring in kitchen and eating area. Master bedroom suite with upgraded luxury master bath featuring double vanity, separate tub and shower. Large, walk in master closet. 2nd bedroom features en suite bath. Bonus 2nd floor loft space perfect for home office and 2nd floor laundry for convenience. Finished lower level can be converted to 3rd bedroom. Spacious 2 1/2 car garage. Ideal location walking distance to Metra/Starbucks and easy access to 390. Don't miss the virtual walk thru on Youtube and facebook/carolpetersbroker.
Location
State IL
County Cook
Area Hanover Park
Rooms
Basement None
Interior
Interior Features Hardwood Floors, Second Floor Laundry, Laundry Hook-Up in Unit, Walk-In Closet(s)
Heating Natural Gas, Forced Air
Cooling Central Air
Equipment CO Detectors
Fireplace N
Appliance Range, Microwave, Dishwasher, Refrigerator, Washer, Dryer, Disposal, Stainless Steel Appliance(s)
Exterior
Exterior Feature Balcony, End Unit
Parking Features Attached
Garage Spaces 2.0
Roof Type Asphalt
Building
Lot Description Common Grounds
Story 2
Sewer Public Sewer
Water Public
New Construction false
Schools
Elementary Schools Ontarioville Elementary School
Middle Schools Tefft Middle School
High Schools Bartlett High School
School District 46 , 46, 46
Others
HOA Fee Include Insurance,Exterior Maintenance,Lawn Care,Snow Removal
Ownership Fee Simple w/ HO Assn.
Special Listing Condition None
Pets Allowed Cats OK, Dogs OK
Read Less Info
Want to know what your home might be worth? Contact us for a FREE valuation!

Our team is ready to help you sell your home for the highest possible price ASAP

© 2025 Listings courtesy of MRED as distributed by MLS GRID. All Rights Reserved.
Bought with Sarah Leonard • RE/MAX Suburban
"My job is to find and attract mastery-based agents to the office, protect the culture, and make sure everyone is happy! "






