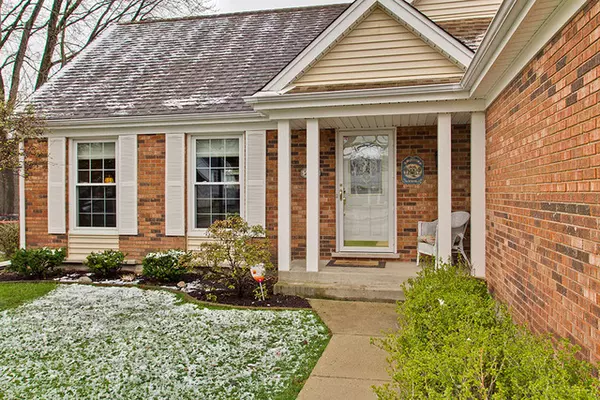$322,600
$324,900
0.7%For more information regarding the value of a property, please contact us for a free consultation.
4 Beds
2 Baths
1,770 SqFt
SOLD DATE : 06/19/2020
Key Details
Sold Price $322,600
Property Type Single Family Home
Sub Type Detached Single
Listing Status Sold
Purchase Type For Sale
Square Footage 1,770 sqft
Price per Sqft $182
Subdivision Deerpath
MLS Listing ID 10696627
Sold Date 06/19/20
Bedrooms 4
Full Baths 2
Year Built 1978
Annual Tax Amount $7,703
Tax Year 2018
Lot Size 7,143 Sqft
Lot Dimensions 64X110
Property Description
Charming, well-maintained home situated on a quiet and quaint cul-de-sac- in the wonderful Deerpath Neighborhood. Spacious main level with views into the living rooms, and kitchen all from the front walk in. Kitchen is fully equipped with all stainless steel appliances, a large island with room for seating, eat-in area, and an abundance of cabinet and counter space for all the storage needs. Second level master is spacious with plenty of wall closet space. Two additional bedrooms and a fully updated bathroom (2019) complete the 2nd floor. The lower level features a family room with eye-catching built-ins- perfect for display, a 4th bedroom that can work as an in-law arrangement or even an at-home office as it offers great closet storage space with an updated full bath right next door. Basement is fully finished and the perfect for extra living and entertaining space. Maintained to wonderfully, this home is a must-see! Walking distance to Vernon Hills Hawthorne and Aspen Elementary schools, Aspen library, and the Family Aquatic Center. The neighborhood has so much to offer from trails to endless parks including the New Castle Park. Minutes away from local shopping and restaurants including newly developed Mellody Farms.
Location
State IL
County Lake
Area Indian Creek / Vernon Hills
Rooms
Basement Full
Interior
Interior Features Hardwood Floors, Built-in Features
Heating Natural Gas, Forced Air
Cooling Central Air
Equipment Humidifier, CO Detectors, Ceiling Fan(s), Sump Pump
Fireplace N
Appliance Range, Microwave, Dishwasher, Refrigerator, Washer, Dryer, Disposal, Stainless Steel Appliance(s)
Exterior
Exterior Feature Patio, Storms/Screens
Parking Features Attached
Garage Spaces 2.0
Community Features Curbs, Sidewalks, Street Lights, Street Paved
Roof Type Asphalt
Building
Sewer Public Sewer
Water Public
New Construction false
Schools
Elementary Schools Hawthorn Elementary School (Sout
Middle Schools Hawthorn Middle School South
High Schools Vernon Hills High School
School District 73 , 73, 128
Others
HOA Fee Include None
Ownership Fee Simple
Special Listing Condition None
Read Less Info
Want to know what your home might be worth? Contact us for a FREE valuation!

Our team is ready to help you sell your home for the highest possible price ASAP

© 2025 Listings courtesy of MRED as distributed by MLS GRID. All Rights Reserved.
Bought with Vanessa Deleon-Gomez • Baird & Warner
"My job is to find and attract mastery-based agents to the office, protect the culture, and make sure everyone is happy! "






