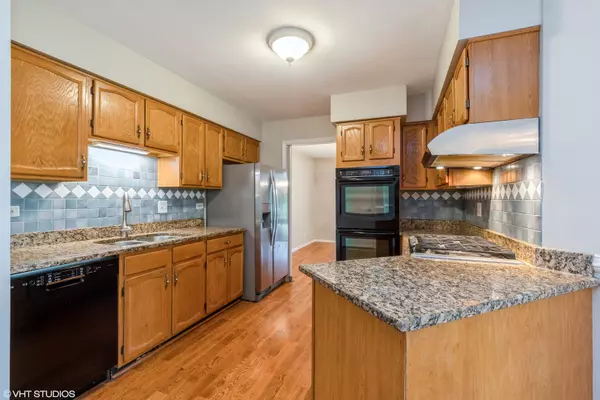$300,000
$350,000
14.3%For more information regarding the value of a property, please contact us for a free consultation.
3 Beds
2.5 Baths
2,086 SqFt
SOLD DATE : 09/24/2021
Key Details
Sold Price $300,000
Property Type Townhouse
Sub Type Townhouse-2 Story
Listing Status Sold
Purchase Type For Sale
Square Footage 2,086 sqft
Price per Sqft $143
Subdivision Crystal Tree
MLS Listing ID 11204496
Sold Date 09/24/21
Bedrooms 3
Full Baths 2
Half Baths 1
HOA Fees $343/mo
Year Built 1988
Annual Tax Amount $9,646
Tax Year 2020
Lot Dimensions 81X135X162X135
Property Description
Enjoy the Lifestyle of the Prestigious Crystal Tree Gated Golf Course Community. Great End Unit Townhome With Scenic Sixth Fairway View of Robert Trent Jones Jr. Golf Course. This Two Story Tramore Model Begins with an Impressive Foyer Leading to Bright and Spacious Living Room, Mirrored Fireplace and Glass Doors Leading to Large Deck. Large Formal Dining with Hardwood Flooring. Eat In Kitchen with Granite Countertops, S/S Refrigerator, Double Oven. Bright Window Lined First Floor Master Bedroom Suite with Bath and Walk-in Closet. Bath includes Whirlpool Tub, Separate Shower, and Double Sink. Upstairs is a Loft Perfect for In-Home Office, Den or Additional Family Room. Second Level has Additional 2 Bedrooms with an Another Full Bath. Large Finished Lower Level. Home has been Totally Repainted in the Past Couple of Weeks. White Paneled Doors with White Wooden Trim. Spacious 2 Car Garage.
Location
State IL
County Cook
Area Orland Park
Rooms
Basement Full
Interior
Interior Features Vaulted/Cathedral Ceilings, Hardwood Floors, First Floor Bedroom, Walk-In Closet(s)
Heating Natural Gas, Forced Air
Cooling Central Air
Fireplaces Number 1
Fireplaces Type Gas Log, Gas Starter
Fireplace Y
Appliance Double Oven, Range, Microwave, Dishwasher, Refrigerator, Washer, Dryer, Disposal, Cooktop, Built-In Oven, Range Hood
Laundry In Unit, Laundry Closet
Exterior
Exterior Feature End Unit
Parking Features Attached
Garage Spaces 2.0
Building
Story 2
Sewer Public Sewer, Sewer-Storm
Water Lake Michigan
New Construction false
Schools
Elementary Schools High Point Elementary School
Middle Schools Orland Junior High School
High Schools Carl Sandburg High School
School District 135 , 135, 230
Others
HOA Fee Include Insurance,Security,Lawn Care,Snow Removal
Ownership Fee Simple w/ HO Assn.
Special Listing Condition None
Pets Allowed Cats OK, Dogs OK
Read Less Info
Want to know what your home might be worth? Contact us for a FREE valuation!

Our team is ready to help you sell your home for the highest possible price ASAP

© 2025 Listings courtesy of MRED as distributed by MLS GRID. All Rights Reserved.
Bought with Anne Brandt • @properties
"My job is to find and attract mastery-based agents to the office, protect the culture, and make sure everyone is happy! "






