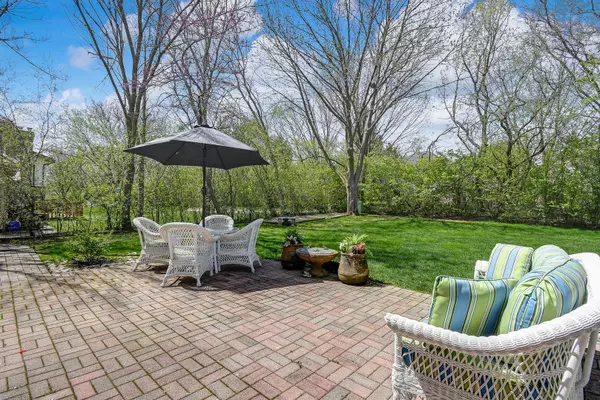$647,500
$659,500
1.8%For more information regarding the value of a property, please contact us for a free consultation.
4 Beds
3.5 Baths
SOLD DATE : 07/21/2020
Key Details
Sold Price $647,500
Property Type Single Family Home
Sub Type Detached Single
Listing Status Sold
Purchase Type For Sale
Subdivision Burr Oaks Glen North
MLS Listing ID 10709726
Sold Date 07/21/20
Style Georgian
Bedrooms 4
Full Baths 3
Half Baths 1
HOA Fees $16/ann
Year Built 1980
Annual Tax Amount $10,959
Tax Year 2018
Lot Dimensions 83X145
Property Description
Fabulous, custom brick Georgian home with 4 bedrooms and 3.5 baths in desirable Burr Oaks Glen North! Newer white kitchen cabinets with stainless appliances, quartz counters and terrific backsplash. Adjacent breakfast room opens to the family room with cathedral ceilings and lovely fireplace surrounded by built-ins. Dining room and living room formals, all with hardwood floors plus 1st floor office and laundry room! Second floor features master suite with two closets and newer bath. Three more bedrooms with new hallway bath completes the second floor. Finished lower level with full bar, second fireplace and surprise spa! Private, large back yard with brick patio and screened sun room. Great location, right in the heart of everything the Village of Burr Ridge has to offer including Pace bus direct to Chicago, easy access to major highways, award winning schools and so much more!
Location
State IL
County Cook
Area Burr Ridge
Rooms
Basement Full
Interior
Interior Features Vaulted/Cathedral Ceilings, Bar-Wet
Heating Natural Gas
Cooling Central Air
Fireplaces Number 2
Fireplaces Type Wood Burning, Gas Log, Gas Starter
Equipment TV-Cable, CO Detectors, Ceiling Fan(s), Fan-Attic Exhaust, Fan-Whole House, Sump Pump, Sprinkler-Lawn, Radon Mitigation System
Fireplace Y
Appliance Range, Microwave, Dishwasher, Refrigerator, Bar Fridge, Washer, Dryer, Disposal
Laundry Laundry Closet
Exterior
Exterior Feature Patio, Porch Screened
Parking Features Attached
Garage Spaces 2.0
Community Features Park, Street Lights, Street Paved
Building
Lot Description Wooded
Sewer Public Sewer
Water Lake Michigan
New Construction false
Schools
Elementary Schools Pleasantdale Elementary School
Middle Schools Pleasantdale Middle School
High Schools Lyons Twp High School
School District 107 , 107, 204
Others
HOA Fee Include Other
Ownership Fee Simple
Special Listing Condition None
Read Less Info
Want to know what your home might be worth? Contact us for a FREE valuation!

Our team is ready to help you sell your home for the highest possible price ASAP

© 2025 Listings courtesy of MRED as distributed by MLS GRID. All Rights Reserved.
Bought with Lauren Leonardi • @properties
"My job is to find and attract mastery-based agents to the office, protect the culture, and make sure everyone is happy! "






