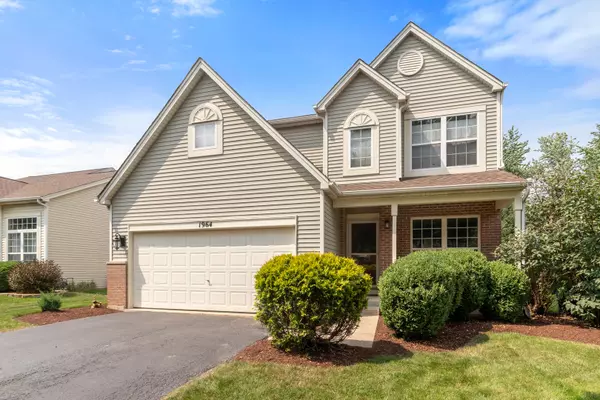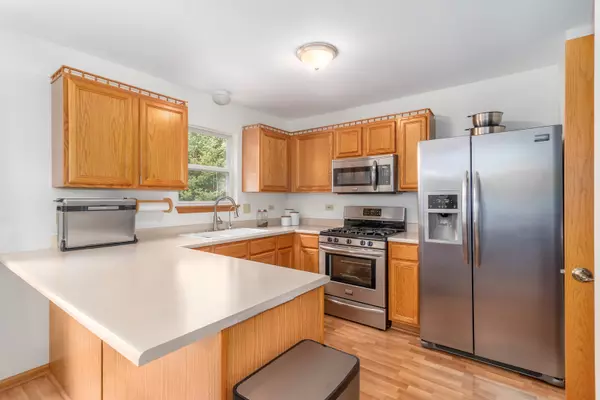$287,000
$269,000
6.7%For more information regarding the value of a property, please contact us for a free consultation.
3 Beds
2.5 Baths
1,730 SqFt
SOLD DATE : 10/29/2021
Key Details
Sold Price $287,000
Property Type Single Family Home
Sub Type Detached Single
Listing Status Sold
Purchase Type For Sale
Square Footage 1,730 sqft
Price per Sqft $165
Subdivision Weslake
MLS Listing ID 11174045
Sold Date 10/29/21
Style Contemporary
Bedrooms 3
Full Baths 2
Half Baths 1
HOA Fees $70/mo
Year Built 1998
Annual Tax Amount $5,800
Tax Year 2020
Lot Size 6,969 Sqft
Lot Dimensions 0.16
Property Description
Your new home search ends here! This immaculate home located in the desirable Weslake Community, boasts soaring vaulted ceilings, gleaming wood laminate flooring, and an open floor plan. The perfect setup for entertaining guests and spending time with loved ones without feeling cramped. The backyard faces an expansive field giving you privacy as you enjoy your morning coffee on the beautiful deck. Upstairs you will find all generous sized bedroom, including the Primary Bedroom featuring a walk-in closet with custom shelving and a private en-suite. The unfinished basement is a true blank slate for you to have finished for whatever suits your needs best. Create a family rec room, a dry bar for entertaining, or a home gym. With endless possibilities and potential, come see all the amazing features this home has to offer you, today!
Location
State IL
County Will
Area Romeoville
Rooms
Basement Full
Interior
Interior Features Vaulted/Cathedral Ceilings, Wood Laminate Floors, First Floor Laundry, Walk-In Closet(s), Open Floorplan
Heating Natural Gas, Forced Air
Cooling Central Air
Equipment CO Detectors, Ceiling Fan(s), Fan-Attic Exhaust
Fireplace N
Appliance Range, Microwave, Dishwasher, Refrigerator, Disposal
Exterior
Exterior Feature Deck, Porch, Storms/Screens
Parking Features Attached
Garage Spaces 2.0
Community Features Clubhouse, Park, Pool, Lake, Curbs, Sidewalks, Street Lights, Street Paved
Roof Type Asphalt
Building
Sewer Public Sewer
Water Public
New Construction false
Schools
Elementary Schools Creekside Elementary School
Middle Schools John F Kennedy Middle School
High Schools Plainfield East High School
School District 202 , 202, 202
Others
HOA Fee Include Insurance,Clubhouse,Exercise Facilities,Pool,Other
Ownership Fee Simple w/ HO Assn.
Special Listing Condition None
Read Less Info
Want to know what your home might be worth? Contact us for a FREE valuation!

Our team is ready to help you sell your home for the highest possible price ASAP

© 2025 Listings courtesy of MRED as distributed by MLS GRID. All Rights Reserved.
Bought with Nicholas Radakovich • Home Sales Realty INC.
"My job is to find and attract mastery-based agents to the office, protect the culture, and make sure everyone is happy! "






