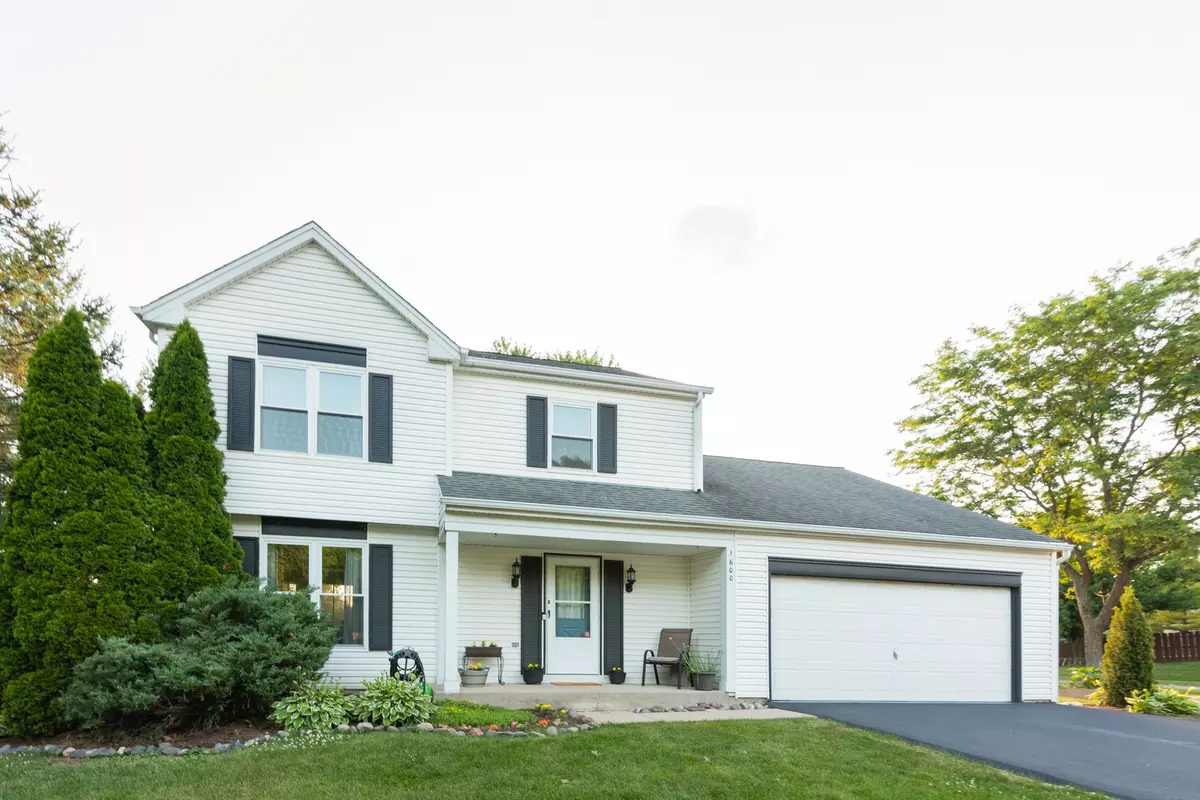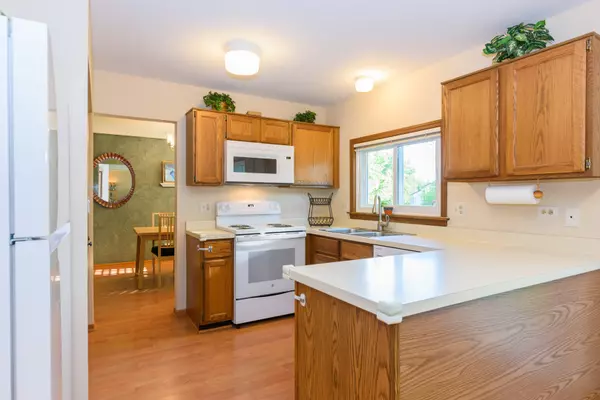$249,900
$249,900
For more information regarding the value of a property, please contact us for a free consultation.
3 Beds
2.5 Baths
1,708 SqFt
SOLD DATE : 08/24/2020
Key Details
Sold Price $249,900
Property Type Single Family Home
Sub Type Detached Single
Listing Status Sold
Purchase Type For Sale
Square Footage 1,708 sqft
Price per Sqft $146
Subdivision Riverwood
MLS Listing ID 10757733
Sold Date 08/24/20
Style Traditional
Bedrooms 3
Full Baths 2
Half Baths 1
Year Built 1985
Annual Tax Amount $6,646
Tax Year 2019
Lot Dimensions 105X132X78X92X46
Property Description
IT'S A DOLLHOUSE!! Don't miss out on this fantastic home! Large living room with new carpet opens to formal dining room featuring bay window. Kitchen offers wood like flooring, new appliances, big pantry and eat-in area with sliders. Bright and sunny family room off of the kitchen includes new carpet, cozy stone fireplace and triple slider. Master suite with huge walk-in closet. Spacious secondary bedrooms. Finished basement has rec room, full bath, laundry area with deep sink and still room for storage. The backyard is perfect for outdoor BBQ's and has plenty of room for a POOL, fire pit and swing set for all of your summer fun! You'll enjoy the custom brick paver patio with sitting wall, mature trees and large side yard for extended entertaining. Other outstanding features include 6 panel pine doors ~ freshly painted interior ~ newer furnace ~ battery back-up sump pump ~ epoxy garage floor ~ easy access to FOX RIVER BIKE TRAIL *** THE PERFECT PLACE TO CALL HOME! ***
Location
State IL
County Kane
Area Algonquin
Rooms
Basement Partial
Interior
Interior Features Wood Laminate Floors, Walk-In Closet(s)
Heating Natural Gas, Forced Air
Cooling Central Air
Fireplaces Number 1
Fireplaces Type Wood Burning
Equipment Humidifier, TV-Cable, CO Detectors, Ceiling Fan(s), Sump Pump, Backup Sump Pump;, Radon Mitigation System
Fireplace Y
Appliance Range, Microwave, Dishwasher, Refrigerator, Washer, Dryer, Disposal
Exterior
Exterior Feature Porch, Brick Paver Patio, Storms/Screens
Parking Features Attached
Garage Spaces 2.0
Community Features Curbs, Sidewalks, Street Lights, Street Paved
Roof Type Asphalt
Building
Lot Description Corner Lot
Sewer Public Sewer
Water Public
New Construction false
Schools
Elementary Schools Lakewood Elementary School
Middle Schools Algonquin Middle School
High Schools Dundee-Crown High School
School District 300 , 300, 300
Others
HOA Fee Include None
Ownership Fee Simple
Special Listing Condition None
Read Less Info
Want to know what your home might be worth? Contact us for a FREE valuation!

Our team is ready to help you sell your home for the highest possible price ASAP

© 2025 Listings courtesy of MRED as distributed by MLS GRID. All Rights Reserved.
Bought with Jesus Perez • Casablanca
"My job is to find and attract mastery-based agents to the office, protect the culture, and make sure everyone is happy! "






