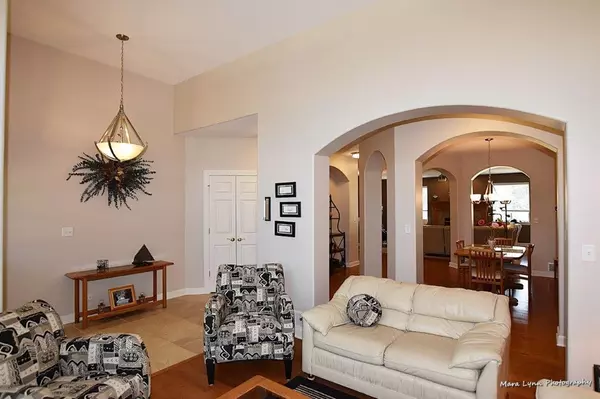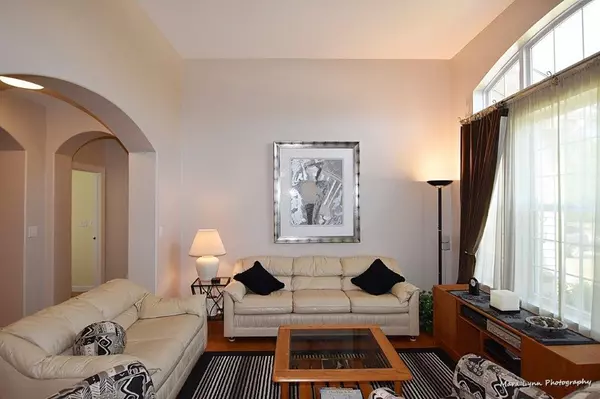$362,500
$365,000
0.7%For more information regarding the value of a property, please contact us for a free consultation.
3 Beds
2 Baths
2,462 SqFt
SOLD DATE : 10/13/2020
Key Details
Sold Price $362,500
Property Type Single Family Home
Sub Type Detached Single
Listing Status Sold
Purchase Type For Sale
Square Footage 2,462 sqft
Price per Sqft $147
Subdivision Remington Landing
MLS Listing ID 10772959
Sold Date 10/13/20
Style Ranch
Bedrooms 3
Full Baths 2
HOA Fees $35/mo
Year Built 2006
Annual Tax Amount $11,241
Tax Year 2019
Lot Size 0.429 Acres
Lot Dimensions 100 X 186
Property Description
Meticulously maintained 2500 sqft ranch home in Remington Landing subdivision on the west side of North Aurora. Great location convenient to I88 access at Orchard Rd about one mile away, Metra stop at Geneva or Aurora only about 15 minutes away. Lots of shopping and restaurants nearby including a Woodman's grocery. This 3BR/2BA Manchester ranch floor plan features an open concept with 9 ft ceilings, wide hallways and arched doorways. Beautiful wood floors throughout main floor living areas including the formal living room and dining room, family room with gas fireplace, gourmet kitchen with island, 42 inch cabinets, tons of storage & counter space, SS appliances, breakfast room and walk-in pantry. A great feature of this home is the separation of the bedrooms with the MBR on one side of the house and the other 2 bedrooms on the opposite side. Second bathroom has a walk-in shower. All bedrooms are warmly carpeted. The MBR features a private luxury bath with dual vanity and whirlpool tub plus a large walk-in closet. There is an area just outside the MBR designed for a computer lab/home office or reading area. The basement has a bath rough-in, a newer high efficiency furnace and humidifier, and a crawl space providing for additional storage. The home sits on a third acre corner lot that is fully fenced with a huge custom stone and paver patio with easy access from the house through a SGD in kitchen. The property backs to a cornfield providing privacy from other homes peering into your backyard. The street itself is dead end and low traffic. The roof and siding was new in 2014 with a 30 year warranty on roof. School age children will attend the highly acclaimed schools in Kaneland SD302.
Location
State IL
County Kane
Area North Aurora
Rooms
Basement Partial
Interior
Interior Features Hardwood Floors, First Floor Bedroom, First Floor Laundry, First Floor Full Bath, Walk-In Closet(s)
Heating Natural Gas, Forced Air
Cooling Central Air
Fireplaces Number 1
Fireplaces Type Gas Log, Gas Starter
Equipment Humidifier, TV-Cable, CO Detectors, Ceiling Fan(s), Sump Pump, Radon Mitigation System
Fireplace Y
Appliance Range, Microwave, Dishwasher, Refrigerator, Washer, Dryer, Disposal
Laundry Gas Dryer Hookup, In Unit
Exterior
Exterior Feature Patio, Stamped Concrete Patio, Brick Paver Patio
Parking Features Attached
Garage Spaces 2.0
Community Features Park, Curbs, Sidewalks, Street Lights, Street Paved
Roof Type Asphalt
Building
Lot Description Corner Lot, Fenced Yard, Landscaped
Sewer Public Sewer, Sewer-Storm
Water Public
New Construction false
Schools
School District 302 , 302, 302
Others
HOA Fee Include None
Ownership Fee Simple
Special Listing Condition None
Read Less Info
Want to know what your home might be worth? Contact us for a FREE valuation!

Our team is ready to help you sell your home for the highest possible price ASAP

© 2025 Listings courtesy of MRED as distributed by MLS GRID. All Rights Reserved.
Bought with Michael Cluck • Charles Rutenberg Realty of IL
"My job is to find and attract mastery-based agents to the office, protect the culture, and make sure everyone is happy! "






