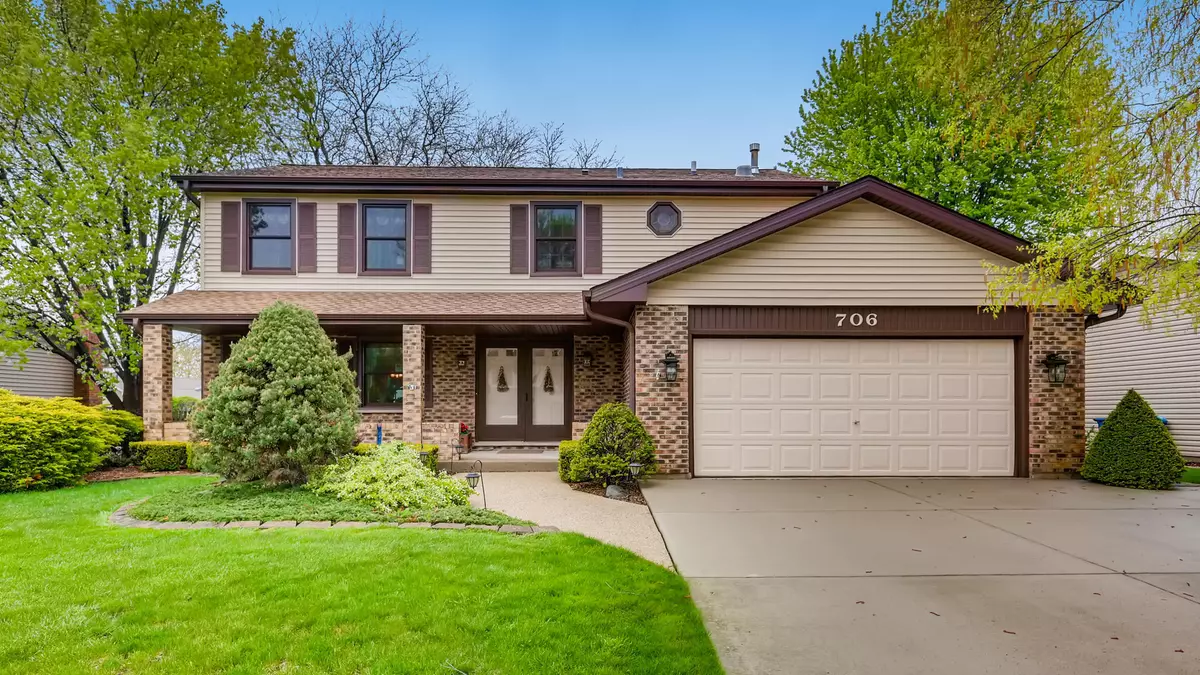$415,000
$435,500
4.7%For more information regarding the value of a property, please contact us for a free consultation.
4 Beds
2.5 Baths
2,351 SqFt
SOLD DATE : 10/08/2020
Key Details
Sold Price $415,000
Property Type Single Family Home
Sub Type Detached Single
Listing Status Sold
Purchase Type For Sale
Square Footage 2,351 sqft
Price per Sqft $176
Subdivision Kingsport Estates
MLS Listing ID 10790596
Sold Date 10/08/20
Style Colonial
Bedrooms 4
Full Baths 2
Half Baths 1
Year Built 1982
Annual Tax Amount $9,348
Tax Year 2018
Lot Size 8,986 Sqft
Lot Dimensions 79X125X65X125
Property Description
Make this nicely updated Hampshire model home located in the desirable Kingsport Estate Subdivision your new home. The updated kitchen offer loads of newer 42 in cabinets. Quartz counters. Center island with sink and dishwasher. Separate extra counter with preparation sink. Large eating area overlooks the spacious family room. Family room offers a cozy mason gas log fireplace surrounded with custom bookcases. Both the kitchen and Family room exit to a deck and patio perfect for outdoor enjoyment. The living and dining room flow perfectly for entertaining. The large master suite offers an updated bath and walk-in closet. Three additional generously sized bedrooms all offer ample closet space and ceiling fans and light fixtures. A true, full basement adds loads of extra space from the recreation room to the workroom and still a large area for storage. Roof and siding new in 2017. Anderson replacement windows in 2015. Furnace and A/C 2009. Hot water heater 2018. New electrical service panel 2017. Minutes to shopping, September Fest, Art Fair, Prairie Center for the Arts & Summer Breeze Concerts. The beautiful Municipal grounds also include scenic pond & Art Walk. In the immediate area is Meineke Recreation Center, swimming pool w/water slide & Olympic-size diving well, sled hill, basketball & tennis courts. Award winning Schools, Collins, Frost & JB Conant. Several walking paths in the immediate area too.
Location
State IL
County Cook
Area Schaumburg
Rooms
Basement Full
Interior
Interior Features Hardwood Floors, First Floor Laundry, Walk-In Closet(s)
Heating Natural Gas, Forced Air
Cooling Central Air
Fireplaces Number 1
Equipment Humidifier, Central Vacuum, Security System, CO Detectors, Ceiling Fan(s), Fan-Whole House, Sump Pump
Fireplace Y
Appliance Range, Microwave, Dishwasher, Refrigerator, Washer, Dryer, Disposal, Trash Compactor, Stainless Steel Appliance(s)
Laundry In Unit, Sink
Exterior
Exterior Feature Deck, Patio, Storms/Screens
Parking Features Attached
Garage Spaces 2.0
Community Features Park, Tennis Court(s), Curbs, Sidewalks, Street Lights, Street Paved
Roof Type Asphalt
Building
Lot Description Fenced Yard
Sewer Public Sewer, Sewer-Storm
Water Lake Michigan
New Construction false
Schools
Elementary Schools Michael Collins Elementary Schoo
Middle Schools Robert Frost Junior High School
High Schools J B Conant High School
School District 54 , 54, 211
Others
HOA Fee Include None
Ownership Fee Simple
Special Listing Condition None
Read Less Info
Want to know what your home might be worth? Contact us for a FREE valuation!

Our team is ready to help you sell your home for the highest possible price ASAP

© 2025 Listings courtesy of MRED as distributed by MLS GRID. All Rights Reserved.
Bought with Betty Garcia • Keller Williams Momentum
"My job is to find and attract mastery-based agents to the office, protect the culture, and make sure everyone is happy! "






